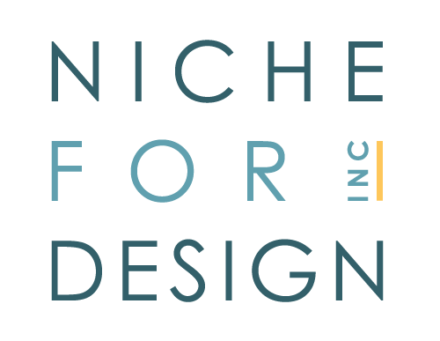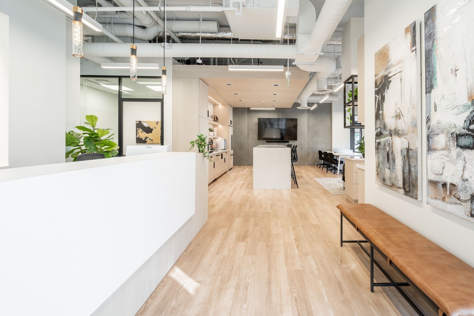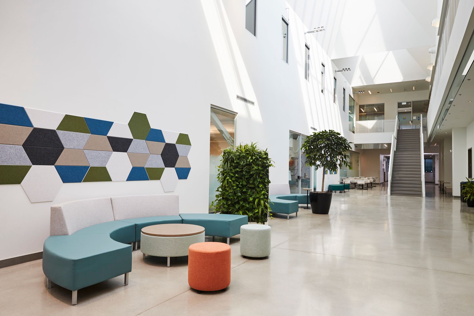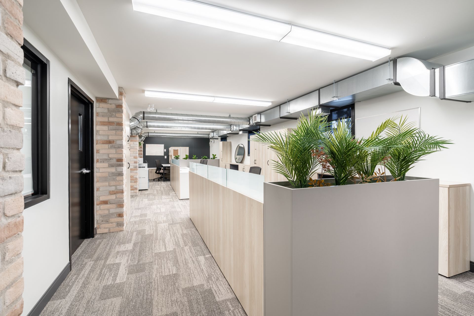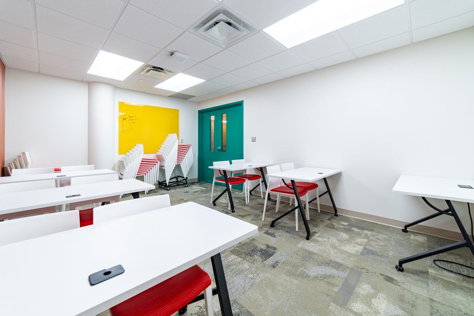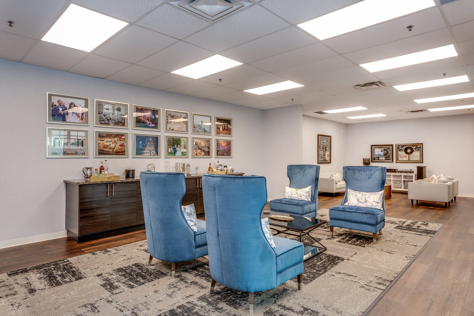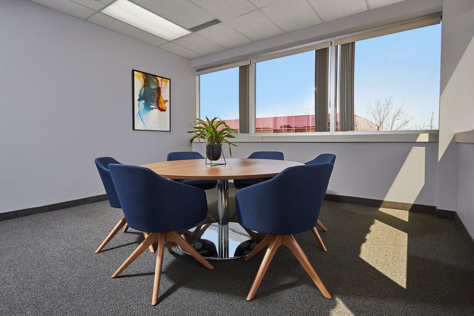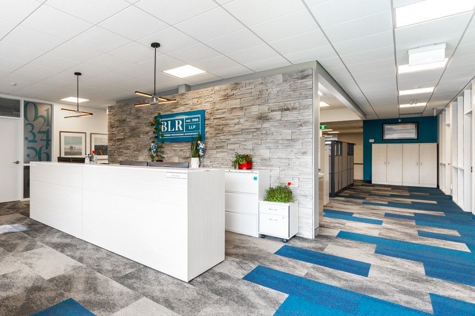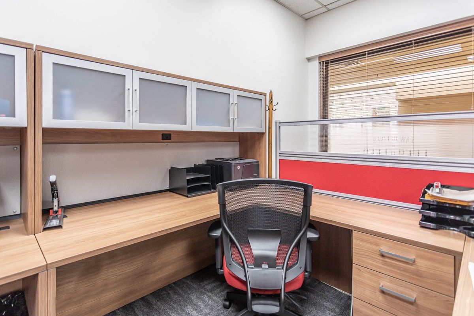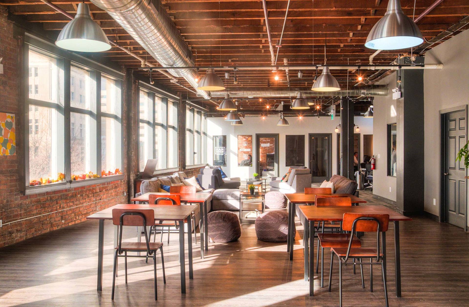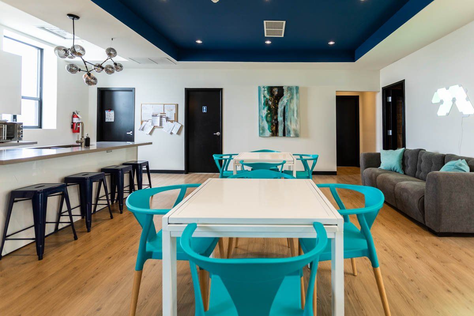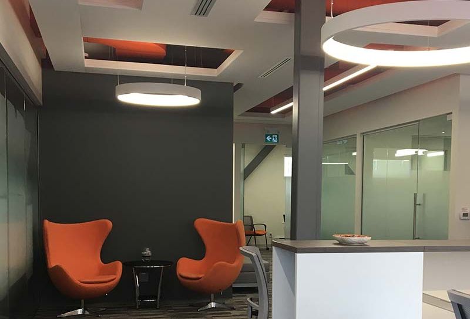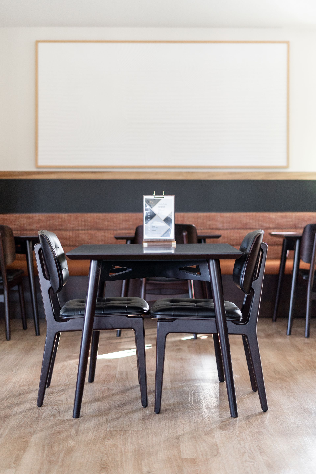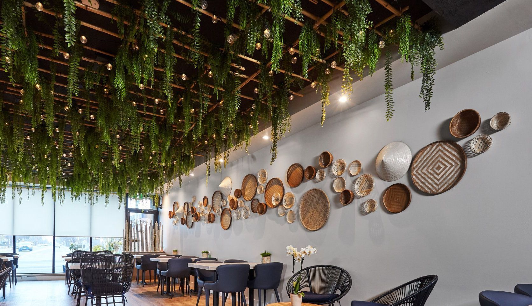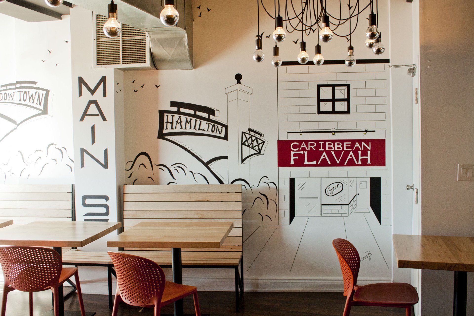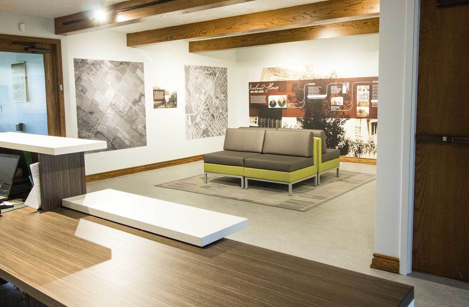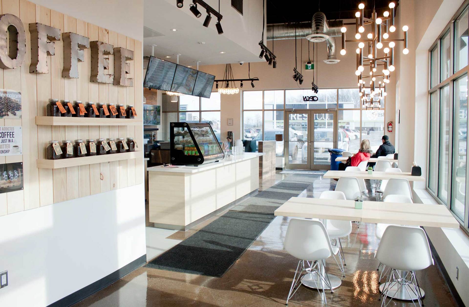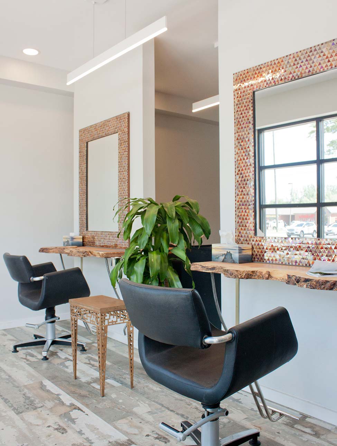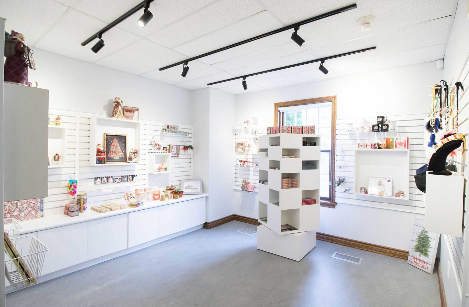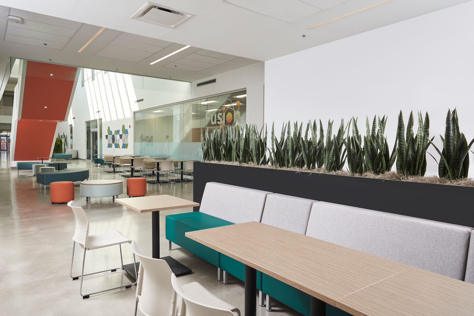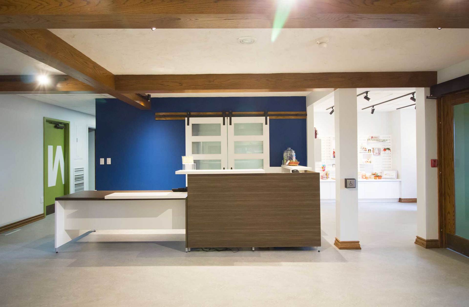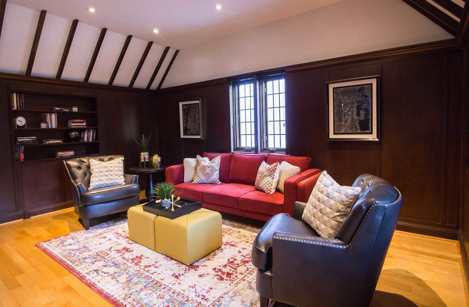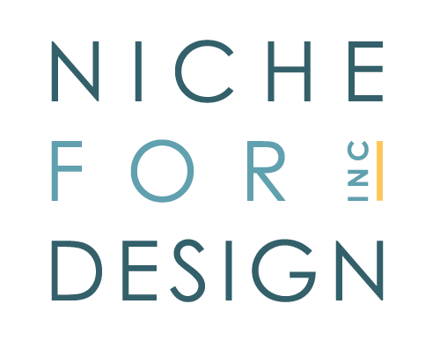Project Gallery
Office & Training Space Design Projects
Royal LePage Realtors Office
Royal LePage Realtors OfficeBench Brewery Office
Bench Brewery OfficeMcMaster University Student Success Centre
McMaster University Student Success CentreCarmen's Group Headquarters
Carmen's Group HeadquartersPursuit CPA Office
Pursuit CPA OfficeBLR CPA Office
BLR CPA OfficeLees & Lees Law Firm
Lees & Lees Law FirmCoMotion on King Coworking
CoMotion on King CoworkingCubicle Fugitive Office
Cubicle Fugitive OfficeVertical Staffing Resources
Vertical Staffing ResourcesClearflow Finance
Clearflow FinanceHospitality & Restaurant Design Projects
Willow Valley Golf Clubhouse
Updating this existing reception and bar area at this gof course involved careful consideration of comfort, layout and the flow of natural light.
Em Oi Restaurant
This restaurant client had a strong vision for the look and feel they wanted in their restaurant. Our task was to help interpret that vision and create a design that could be executed by the contractor.
Caribbean Flavah
This authentic caribbean restaurant was known for its excellent food, but needed some help making an impression on people passing by. Minor layout changes and design elements, such as; the custom mural and impactful lighting, created an experience that aligned with the quality of their food.
Ireland House Museum
The opportunity to make a great first impression for visitors, was the top priority for this project. This unique historic property was already a great draw for the local community. However, renovating the retail, reception and meeting spaces created a refreshed and welcoming space.
The Blend Smoothies
The design solution for this smoothie bar, created a wellness focused, lounge feel. With a target customer who would frequently visit with children, this space included a variety of seating options as well as a family friendly play area. With great street visibility, lighting was designed to attract attention and draw customers into this beautiful space.
Eatwell & Little Big Bowl
The planning for this restaurant presented the unique challenge of creating a restaurant within another restaurant. Creating intuitive wayfinding as well as clear branding opportunities directed the design intent and created a guest experience that aligned with this restaurant client's vision.
Salons, Spas & Retail Space Projects
The Barbers Mark
The application of an existing set of brand standards were applied to this new barber shop location on the Hamilton Mountain. Careful attention in creating a detailed construction package with drawings and specification for the contractor meant this project was executed efficiently.
Casablanca Eco Salon
The design of this eco conscious salon prioritized reducing waste and selecting materials that aligned with the values of the company. Quality millwork from the previous salon location was incorporated into the new space along with other unique pieces. Products with recycled content, such as the acoustical room dividers, made of receyled PET plastics, served to delineate different zones of the salon.
M+M Photography
The design for this multi-purpose space took into account the historic features of the space, to create a functional and unique environment for meeting clients and displaying the clients stunning photography.
Ireland House Museum
The opportunity to make a great first impression for visitors, was the top priority for this project. This unique historic property was already a great draw for the local community. However, renovating the retail, reception and meeting spaces created a refreshed and welcoming space.
Genuine Tire & Auto
The intent behdind this project was to create a space that felt more welcoming than a typical autoshop. Through the use of colour, materials and strategic furniture choices, we created an environment that would encourage car owners to enjoy the space while they waited for their vehicle maintenance.
Institutional & Public Area Design Projects
McMaster Innovation Park Atrium
This flexible atrium environment serves as an ammentity to the bioemedical tenants who operate from the building. This design addressed a variety of acoustical and usage challenges to create a space that tenants could enjoy on an ongoing basis.
McMaster University Student Success Centre
This project involved working closely with this department over the course of many years to plan and execute both major and minor improvements. From move planning and furniture updates to full service interior design, we offered a one stop solution for ongoing needs and creating a space that serves both students and staff optimally.
Ireland House Museum
The opportunity to make a great first impression for visitors, was the top priority for this project. This unique historic property was already a great draw for the local community. However, renovating the retail, reception and meeting spaces created a refreshed and welcoming space.
Wilson Scholar House
The Wilson Leadership Scholar Award is recognizes leaders in the McMaster University student community. In 2018 we were tasked with repurposing a historic home into a multi-purpose space for award recipients to: work and network with other recipients. The lounge, meeting, and office elements support a multitude of working styles and purposes.
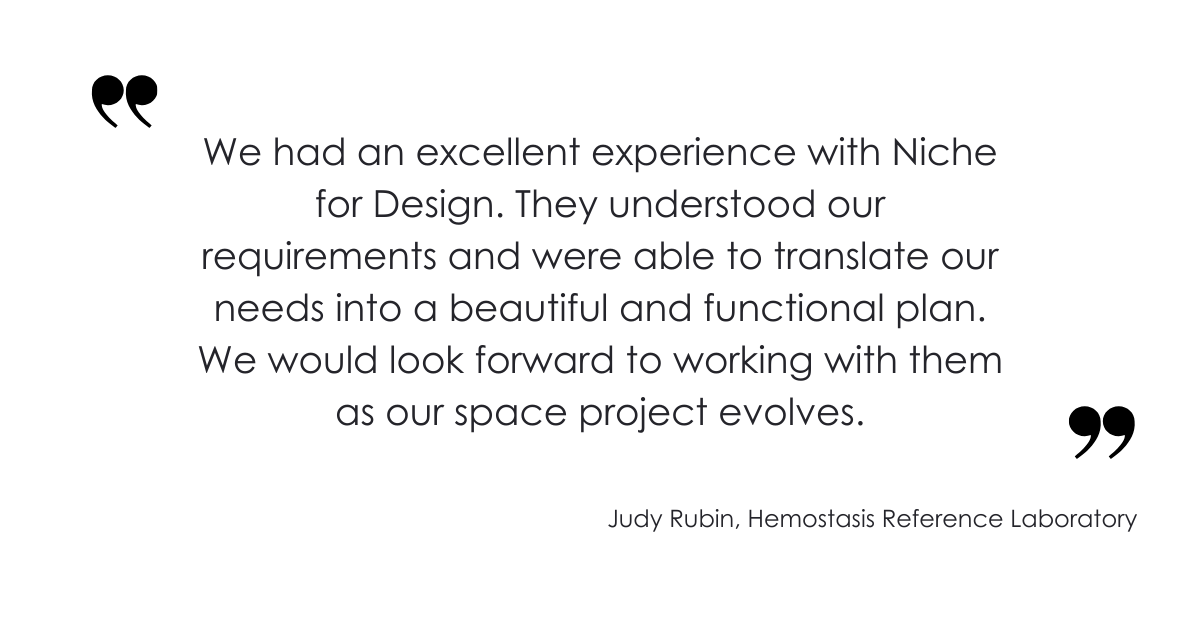
Slide title
Button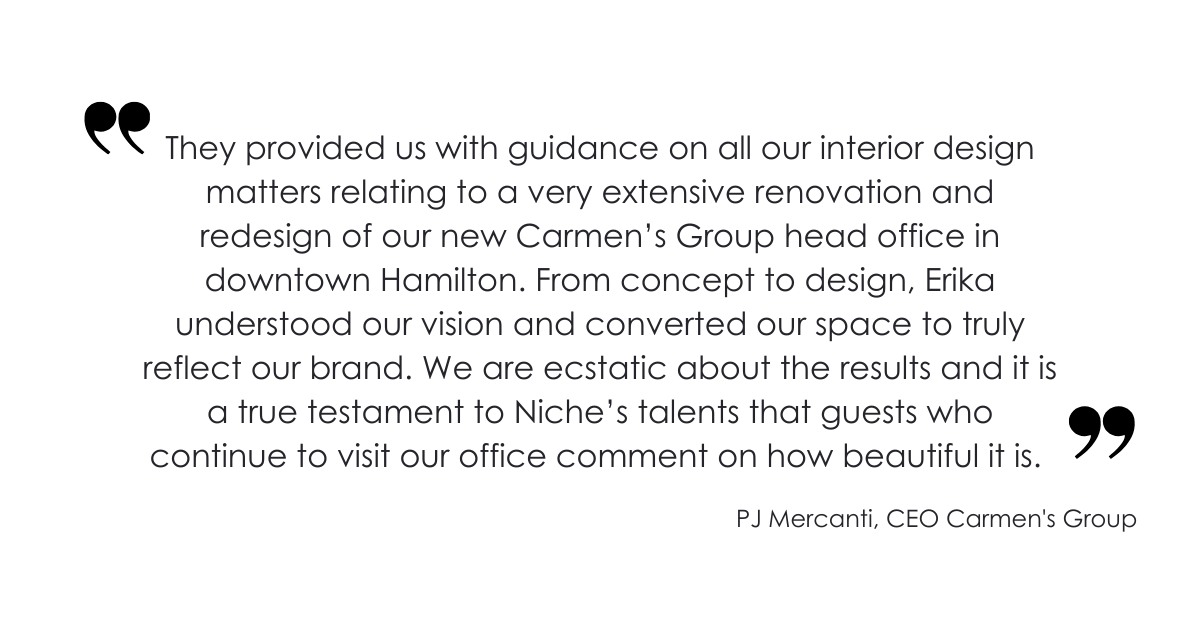
Slide title
Button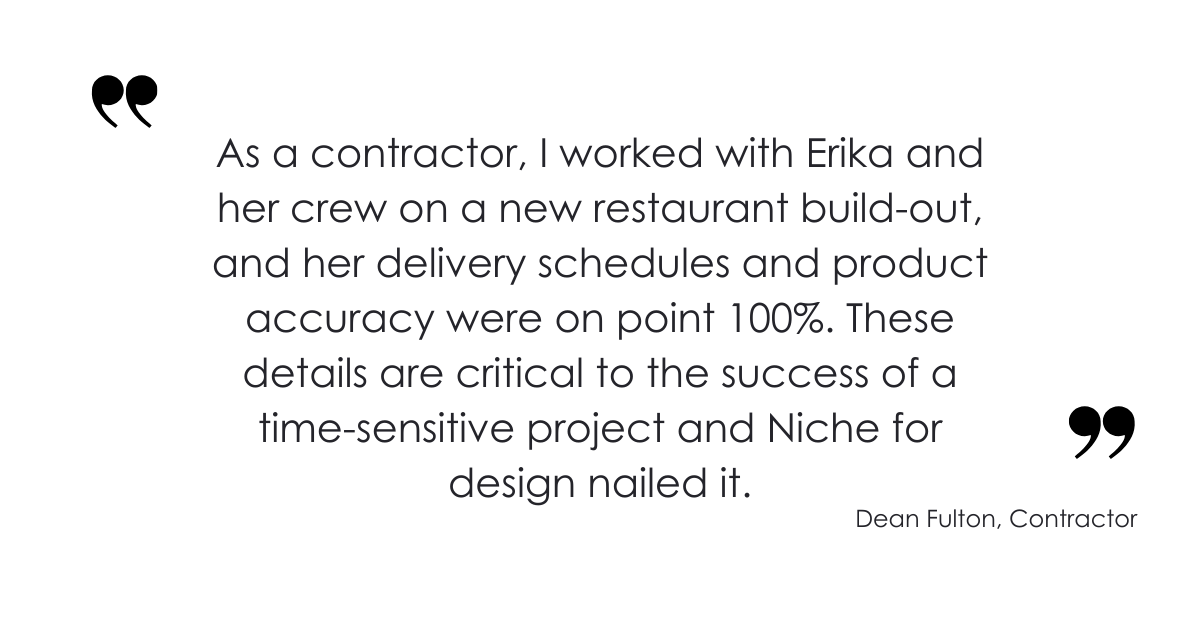
Slide title
Button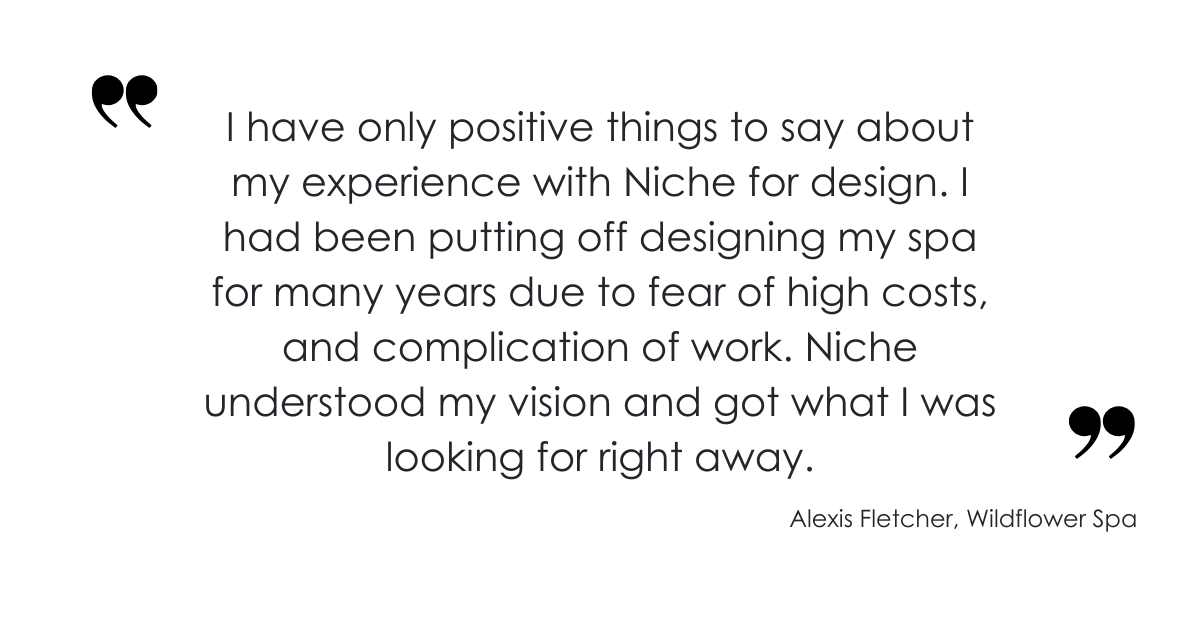
Slide title
Button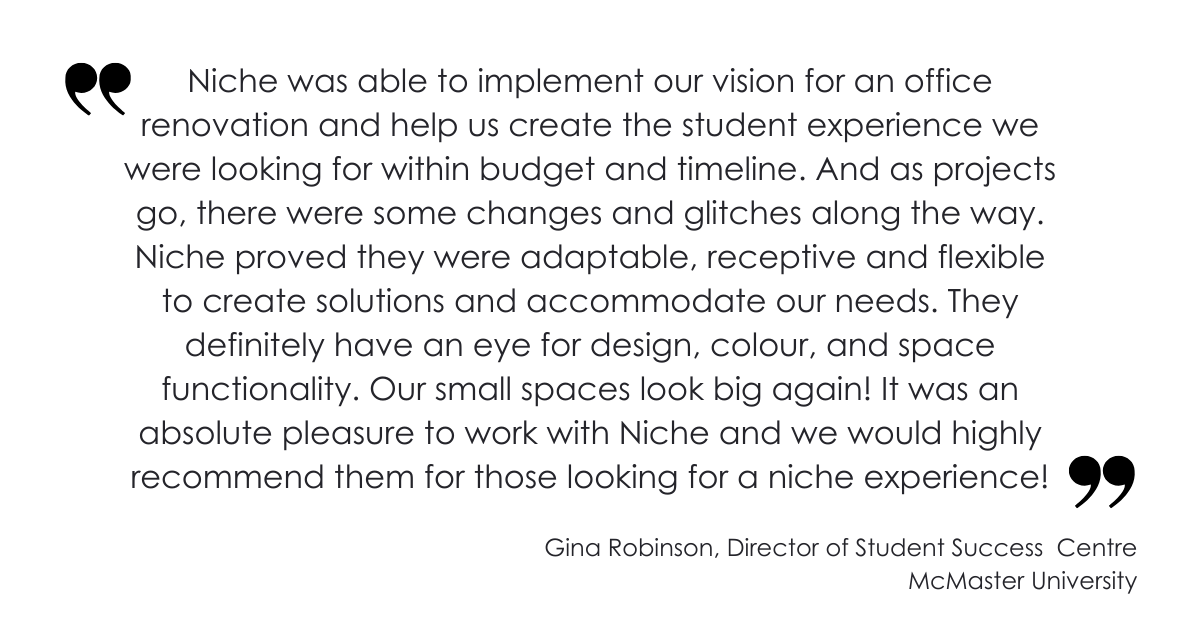
Slide title
Write your caption hereButton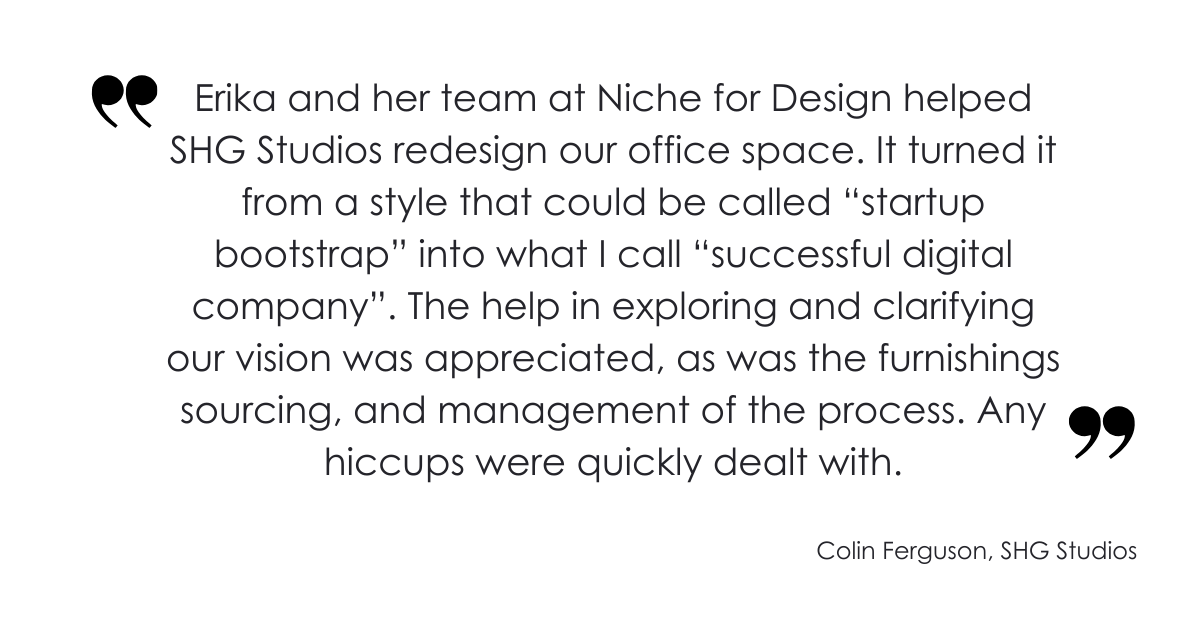
Slide title
Write your caption hereButton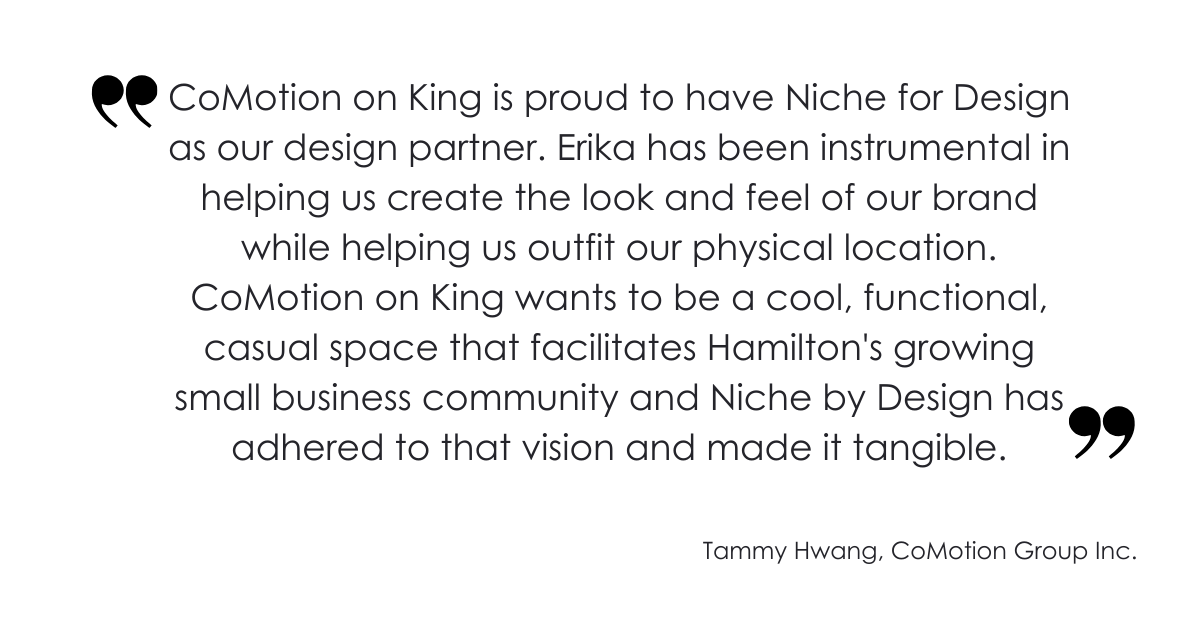
Slide title
Write your caption hereButton
