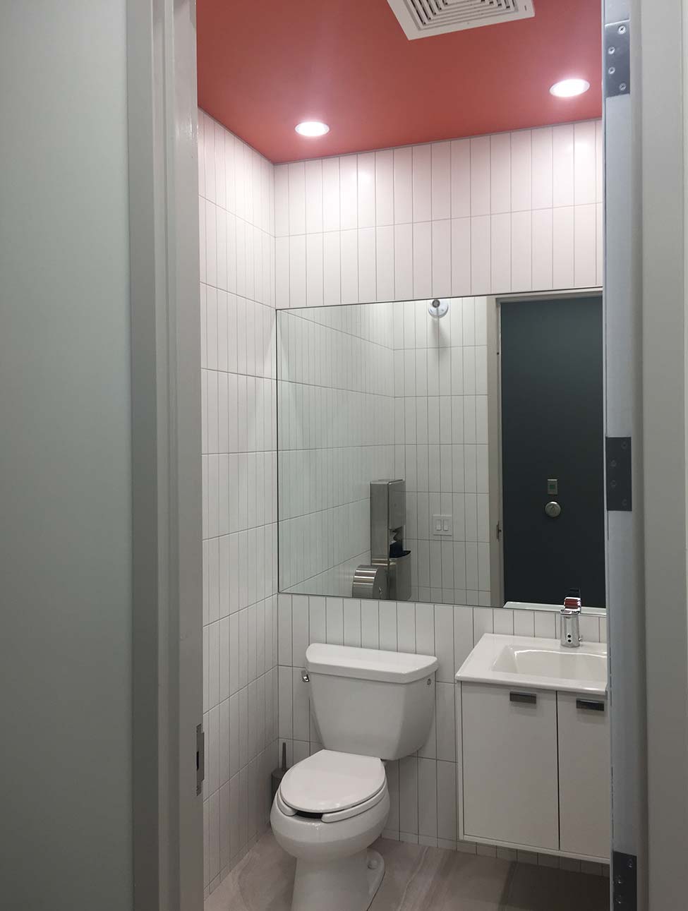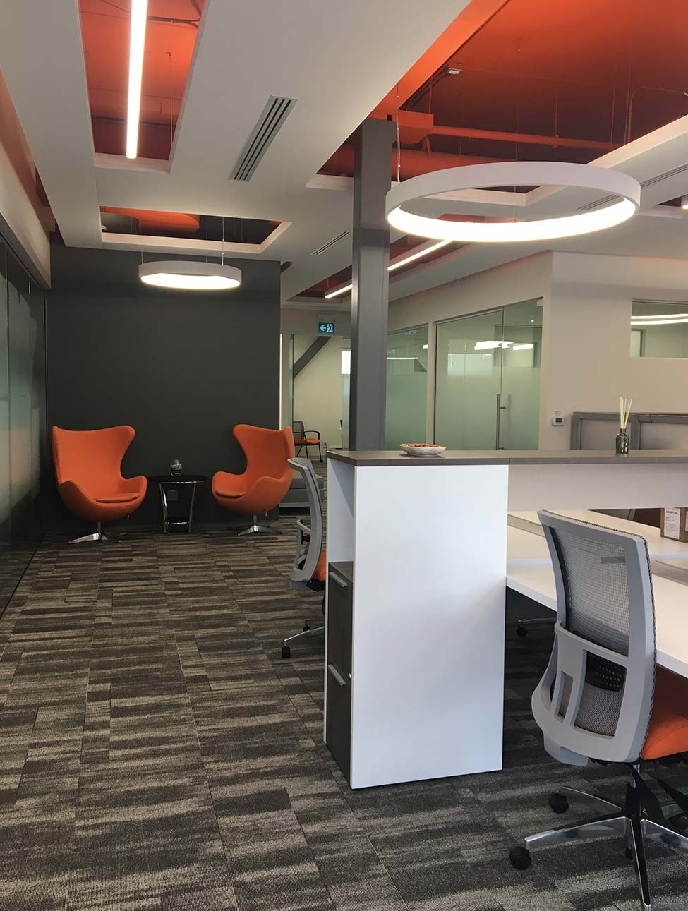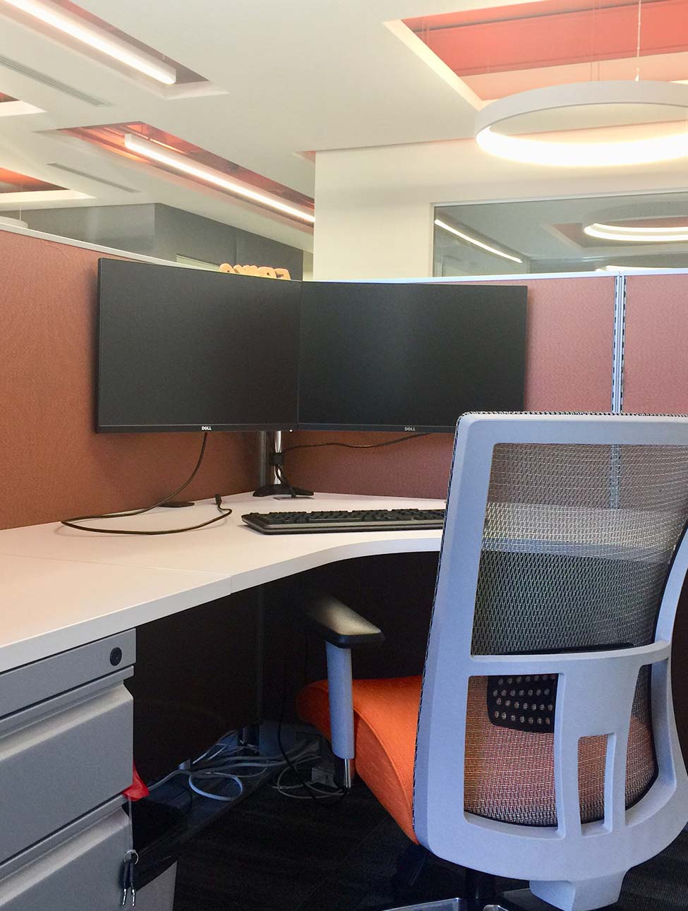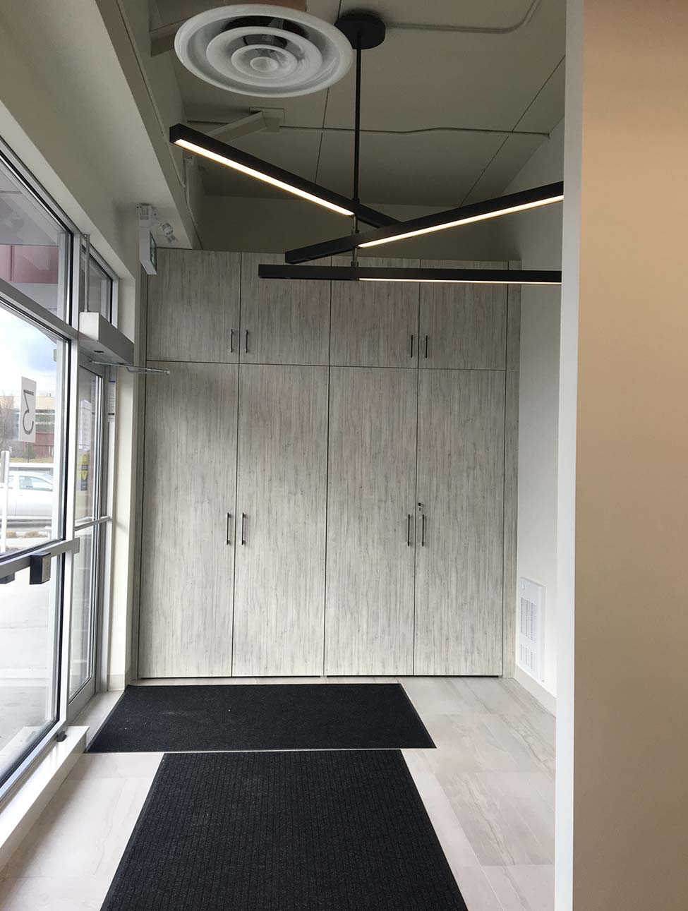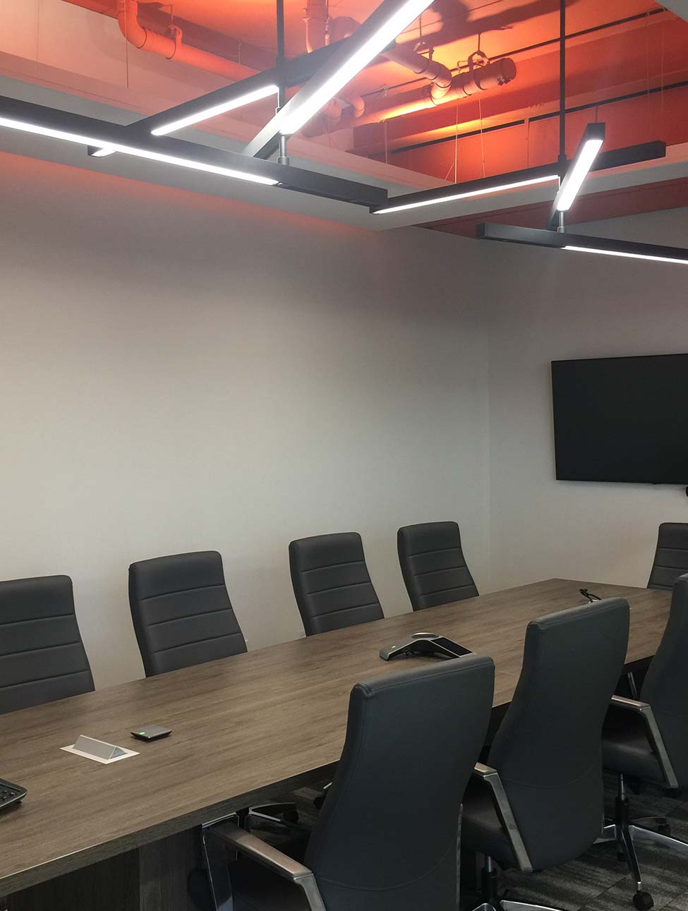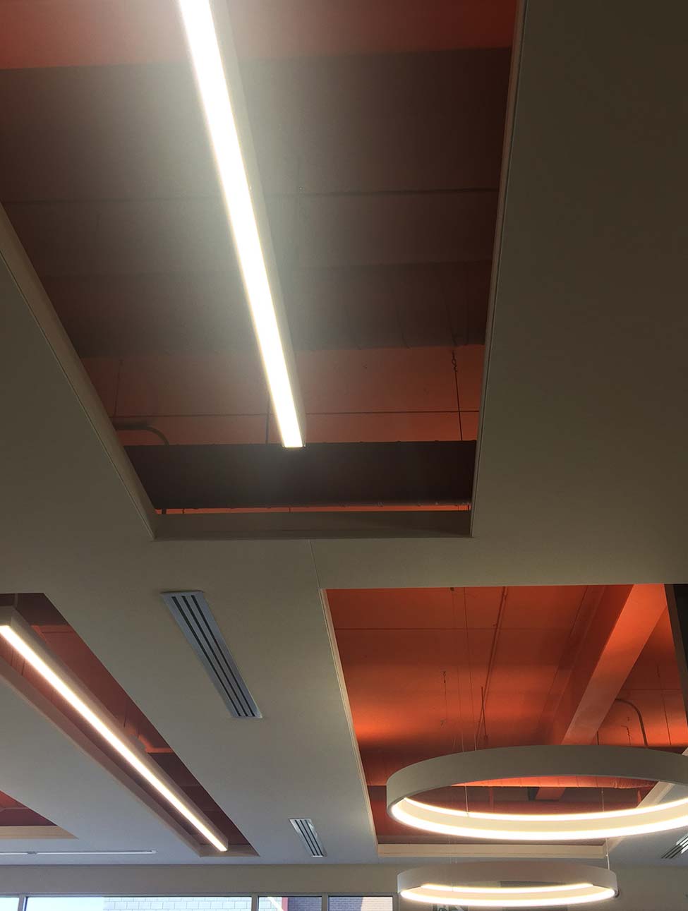Clearflow Finance
Brand reinforcement and addressing a complex matrix of acoustical and privacy issues were top priority for the build out of this commercial office space. The unique ceiling feature was particulalry prominent both visually and as part of the acoustical solution.
Size
2,500 SF
Type
Office Design
Team
Architectural: Carrothers and Associates
Location
Oakville, ON
Scope of Work
Facilities Needs Analysis Space Planning & Furniture Layout
Furniture, Finishes, Equipment & Accessories Specification
Construction Drawings Custom Millwork & Detail Design
Furniture Procurement & Installation


