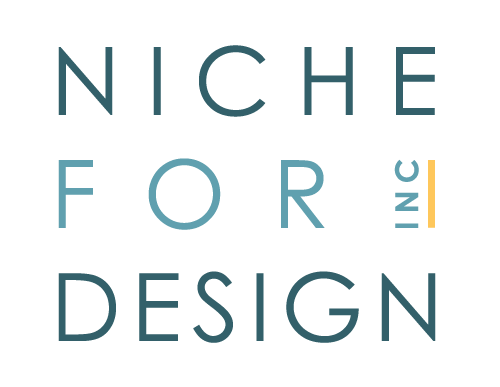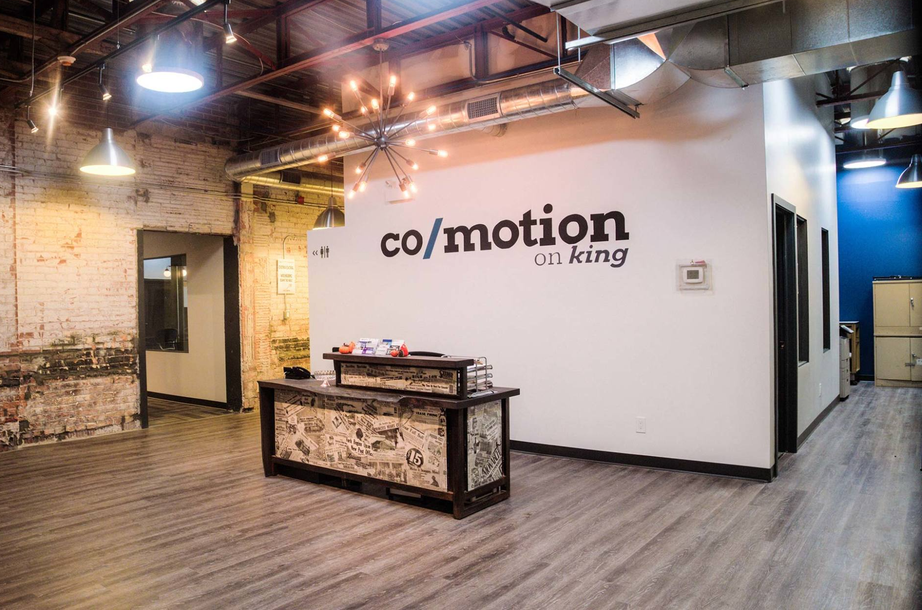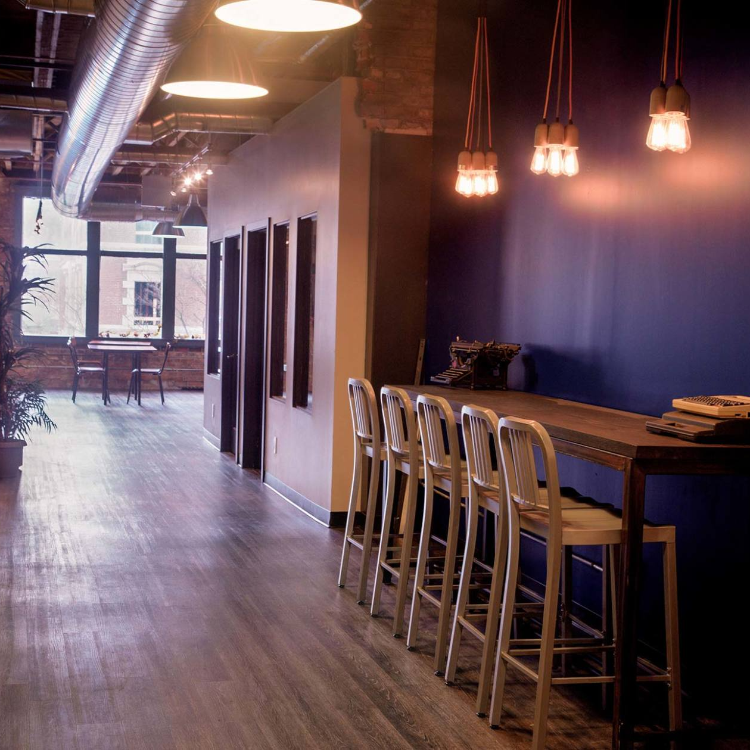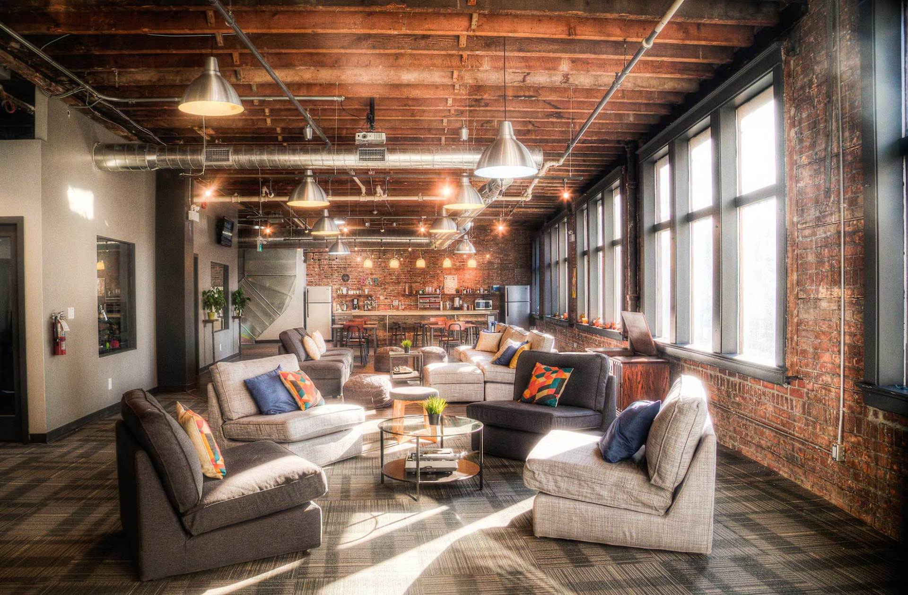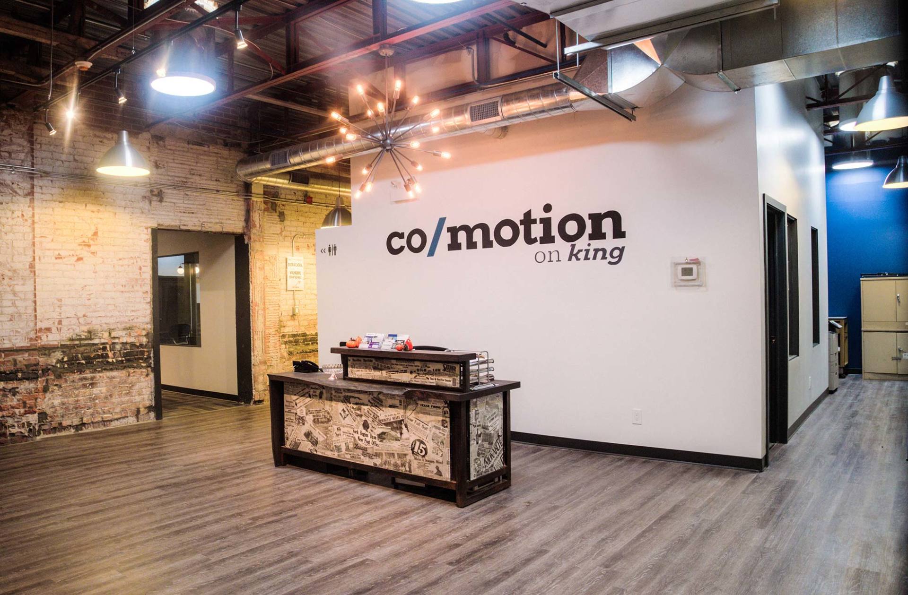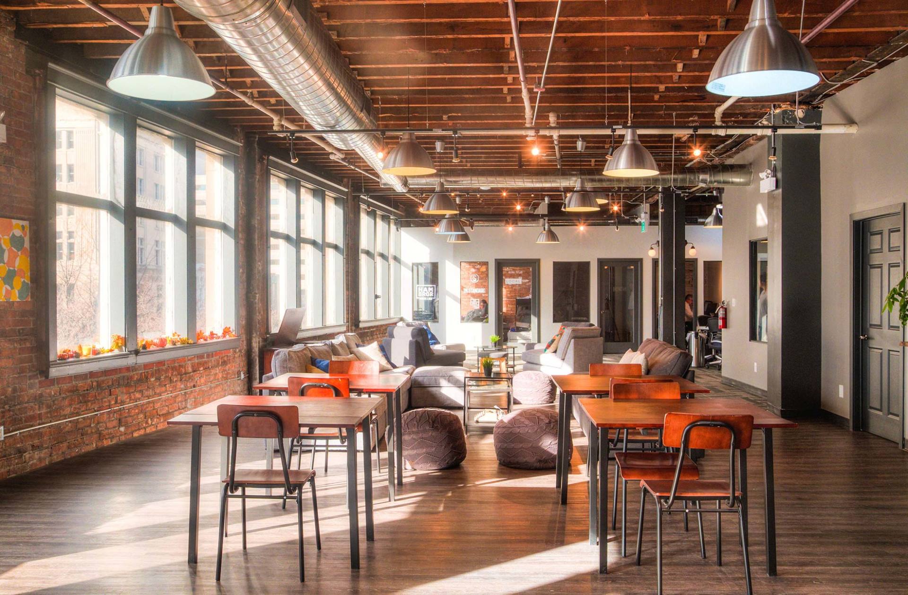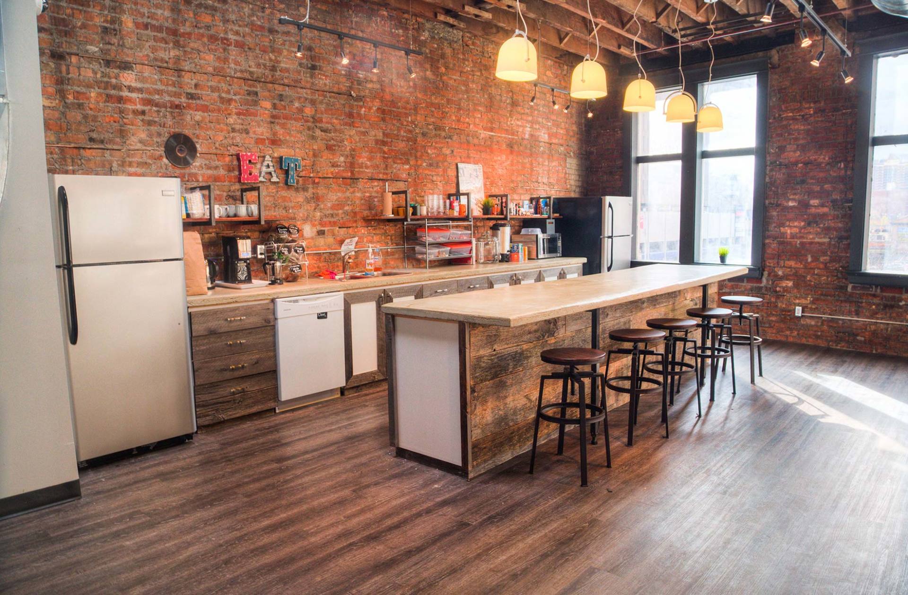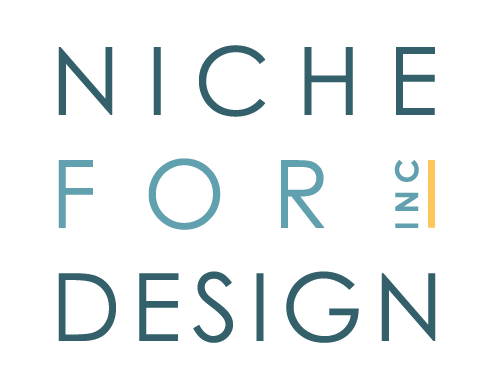Comotion on King Coworking
In the heart of downtown Hamilton, this coworking space was the largest in the area when it opened in 2015. Desigined to highlight many original building features and embrace the space's newsroom history. This quirky space is as welcoming as it is funky.
Size
10,900 SF
Type
Coworking Design
Team
.
Location
Hamilton, ON
Scope of Work
Facilities Needs Analysis Space Planning & Furniture Layout
Furniture, Finishes, Equipment & Accessories Specification
Construction Drawings Custom Millwork & Detail Design
Furniture Procurement & Installation
