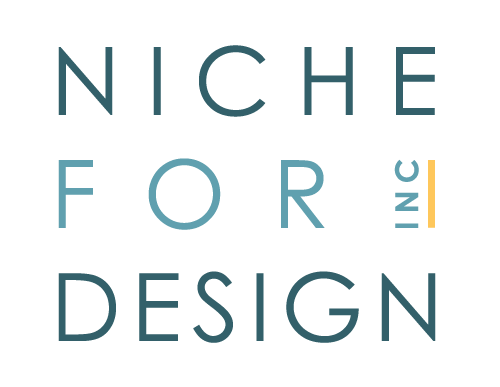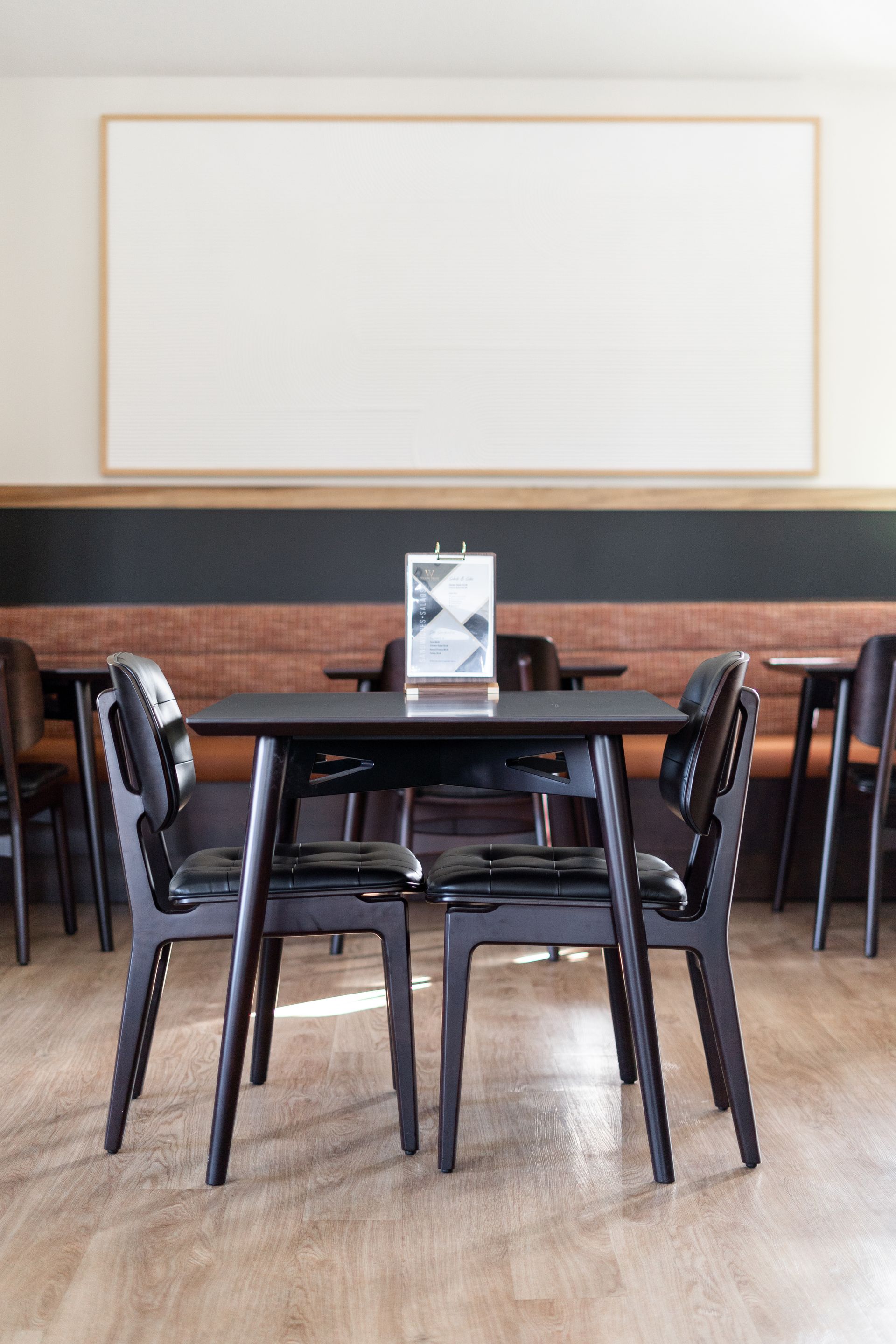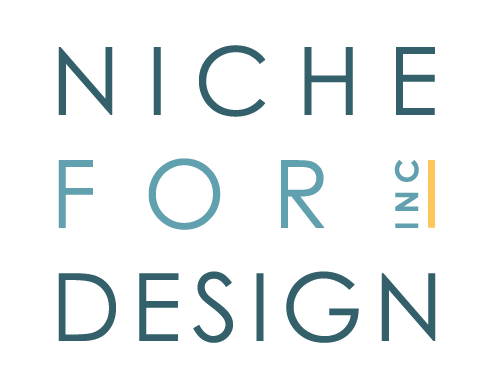Willow Valley Golf Clubhouse
Updating this existing reception and bar area at this golf course involved careful consideration of comfort, layout and the flow of natural light.
Size
1,250 SF
Type
Golf Course Bar and Reception
Team
Location
Mount Hope, ON
Scope of Work
Facilities Needs Analysis
Space Planning & Furniture Layout
Furniture, Finishes, Equipment & Accessories Specification
Custom Millwork & Detail Design
Construction Drawings Furniture Procurement & Installation








