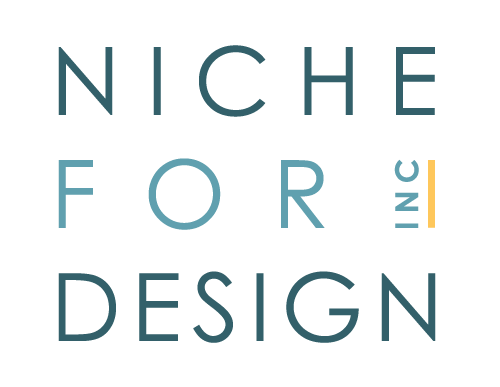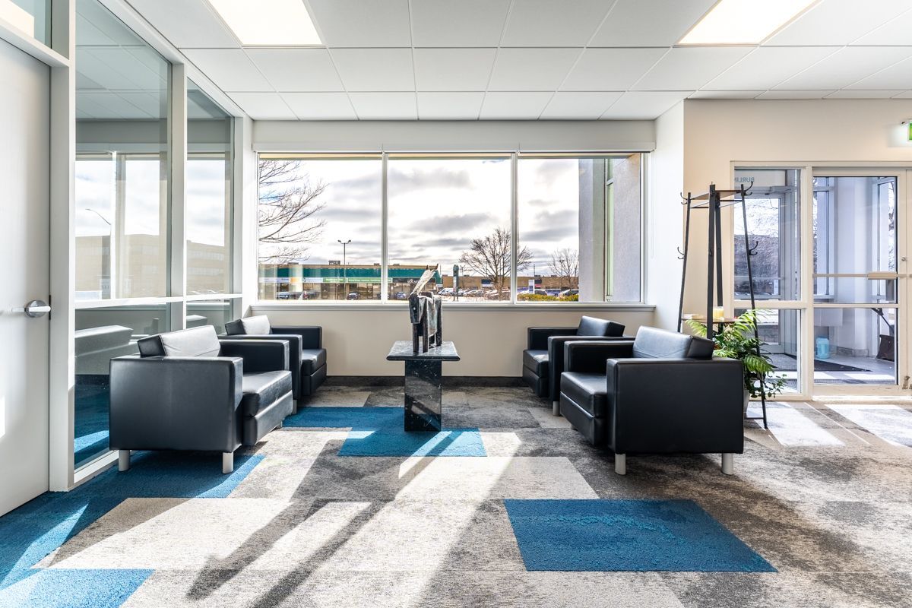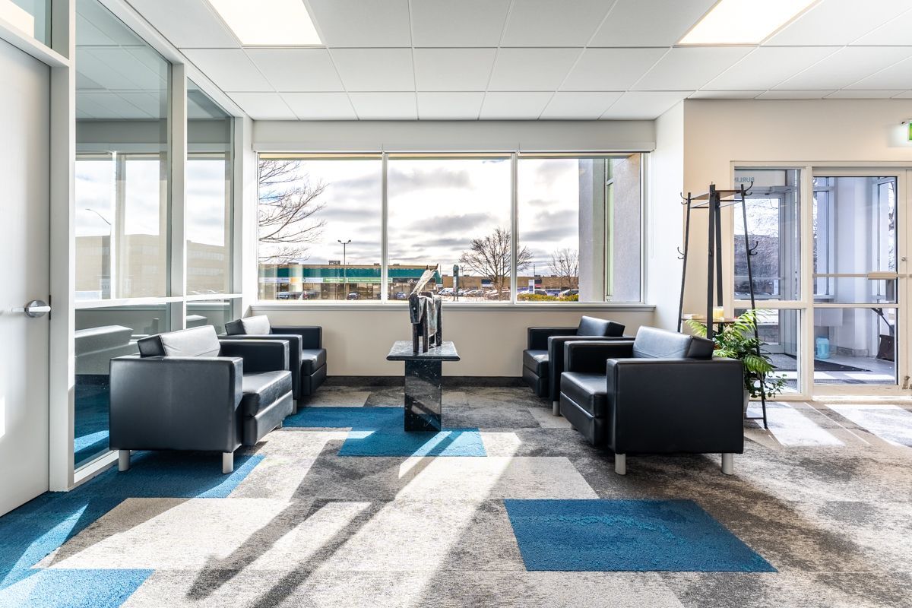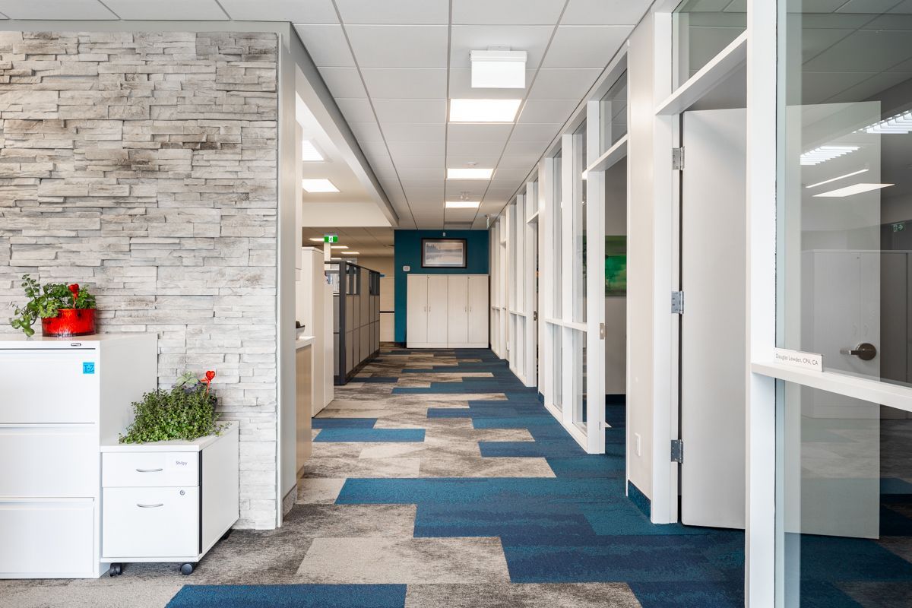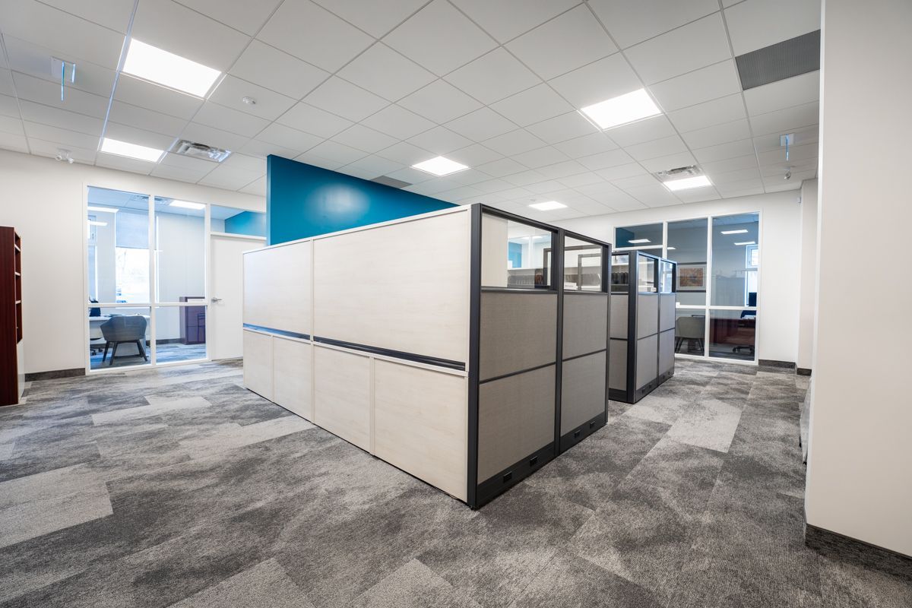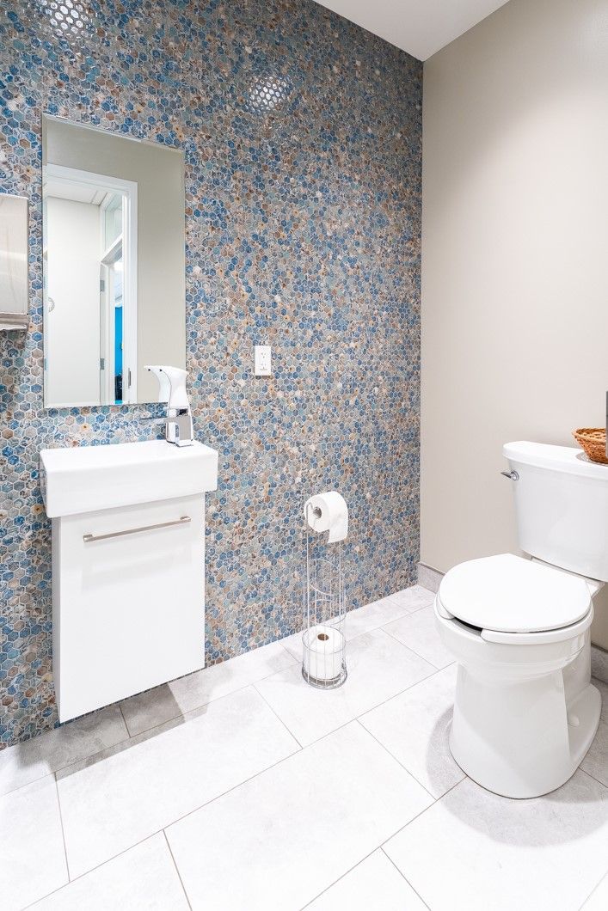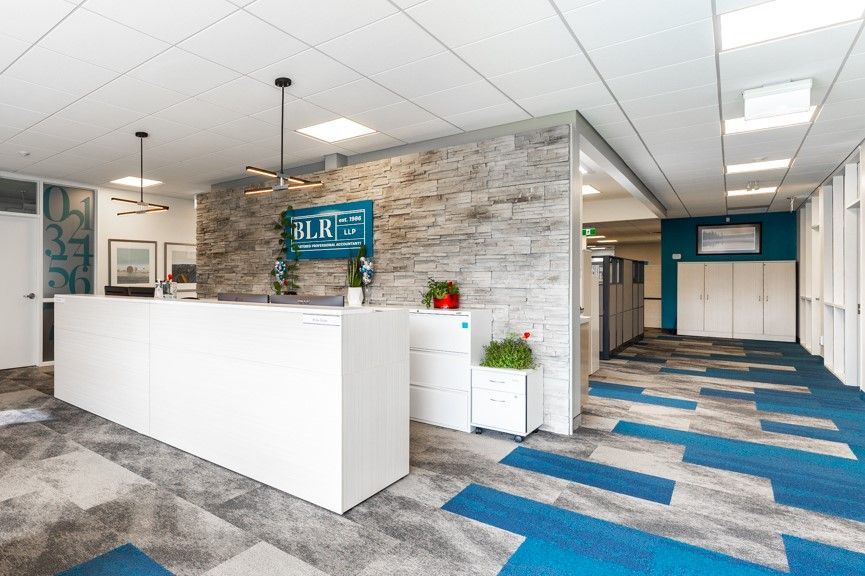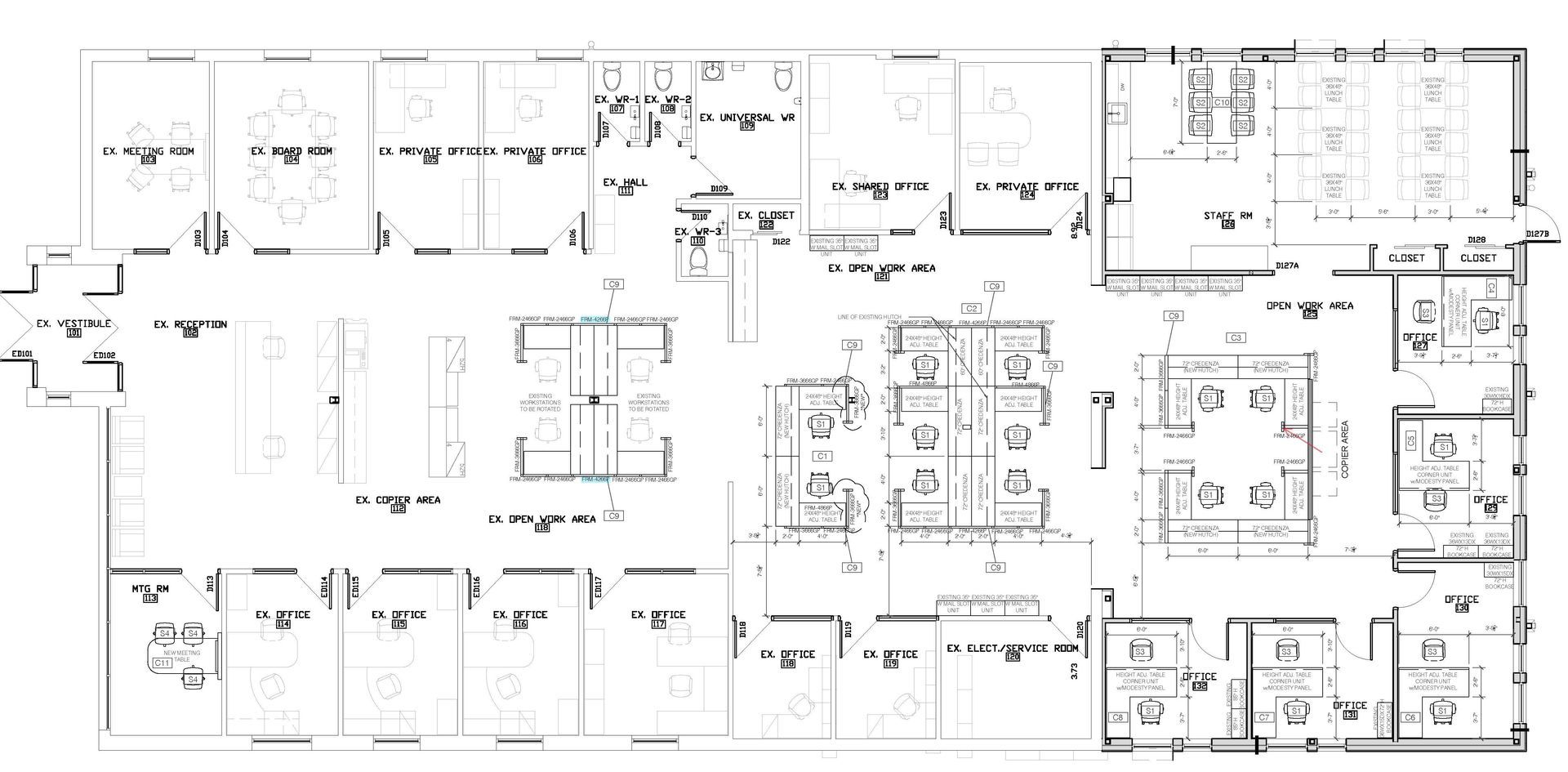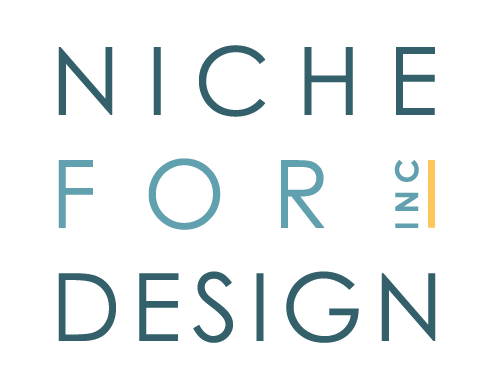BLR CPA Office
This renovation and construction of a building addition was a significant undertaking for this accounting firm, whom Niche had worked with previously for smaller office updates. The new space provided an optimized environment for their growing team!
Size
7,200 SF
Type
Office Renovation & Construction of New Addition
Team
Niche for design (Interior Design)
Assembled Light (Architecture)
Location
Burlington, ON
Scope of Work
Facilities Needs Analysis & Feasibility Study
Space Planning & Furniture Layout
Furniture, Finishes, Equipment & Accessories Specification
Custom Millwork & Detail Design
Construction Drawings & Tender Package
Furniture Procurement & Installation
