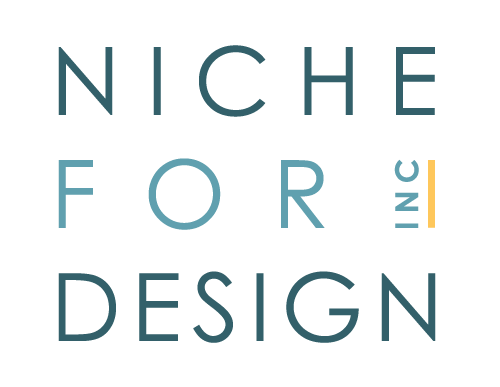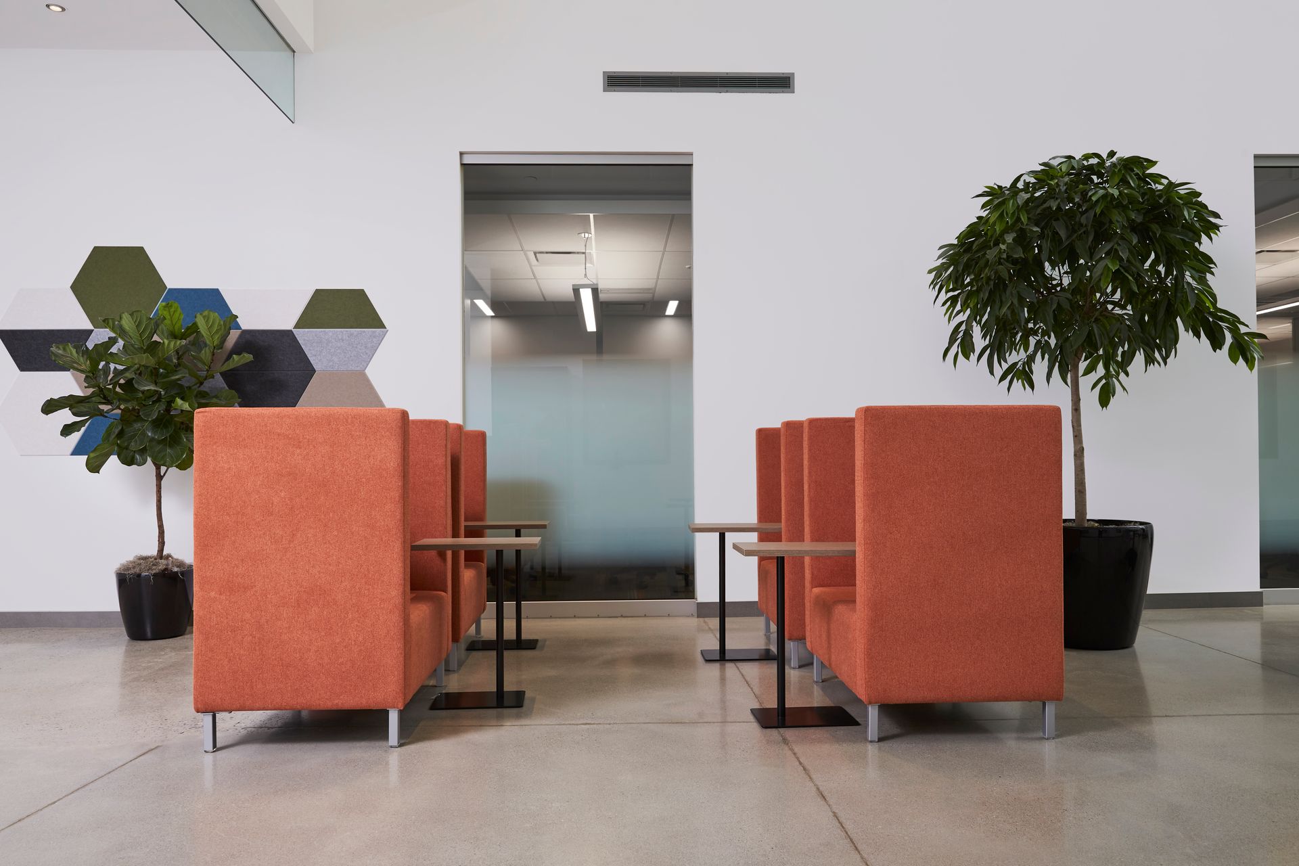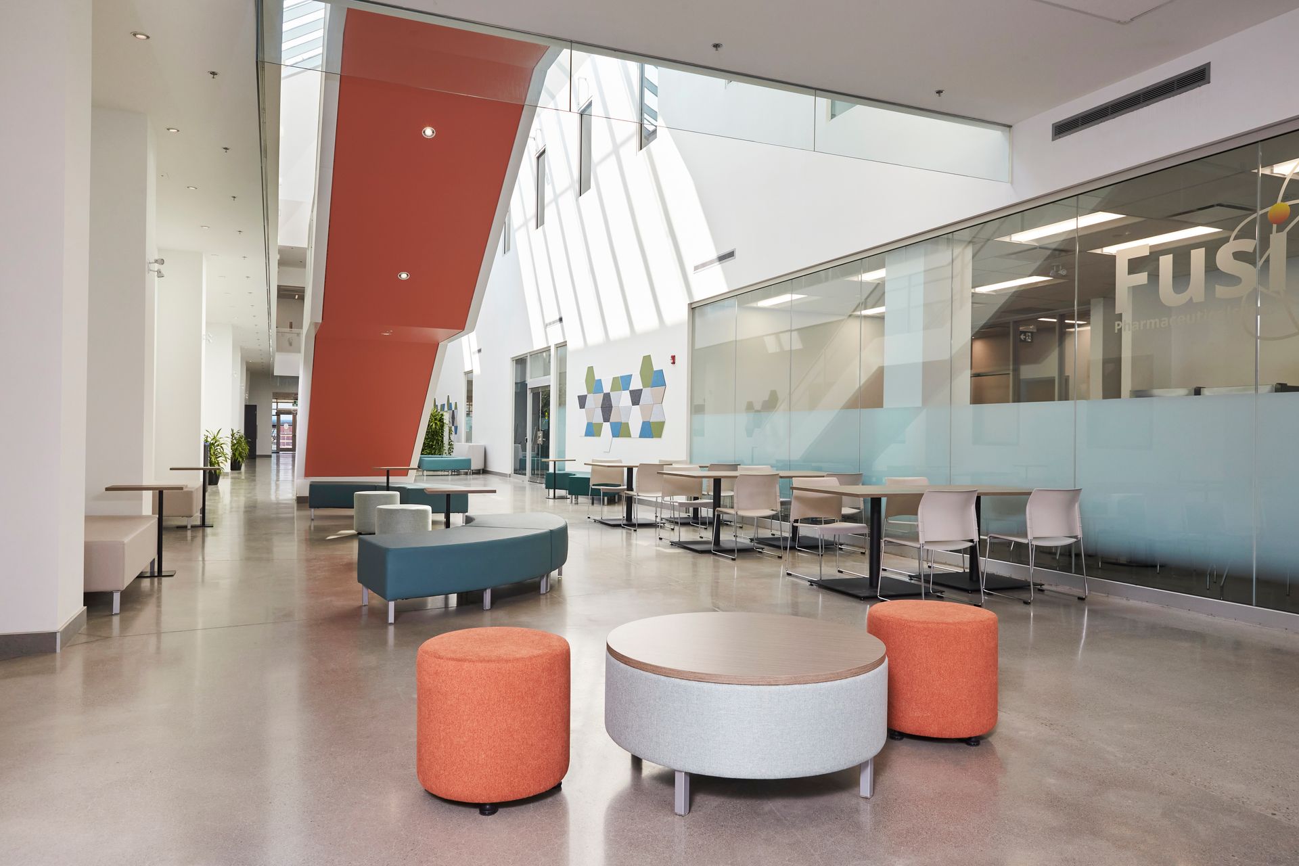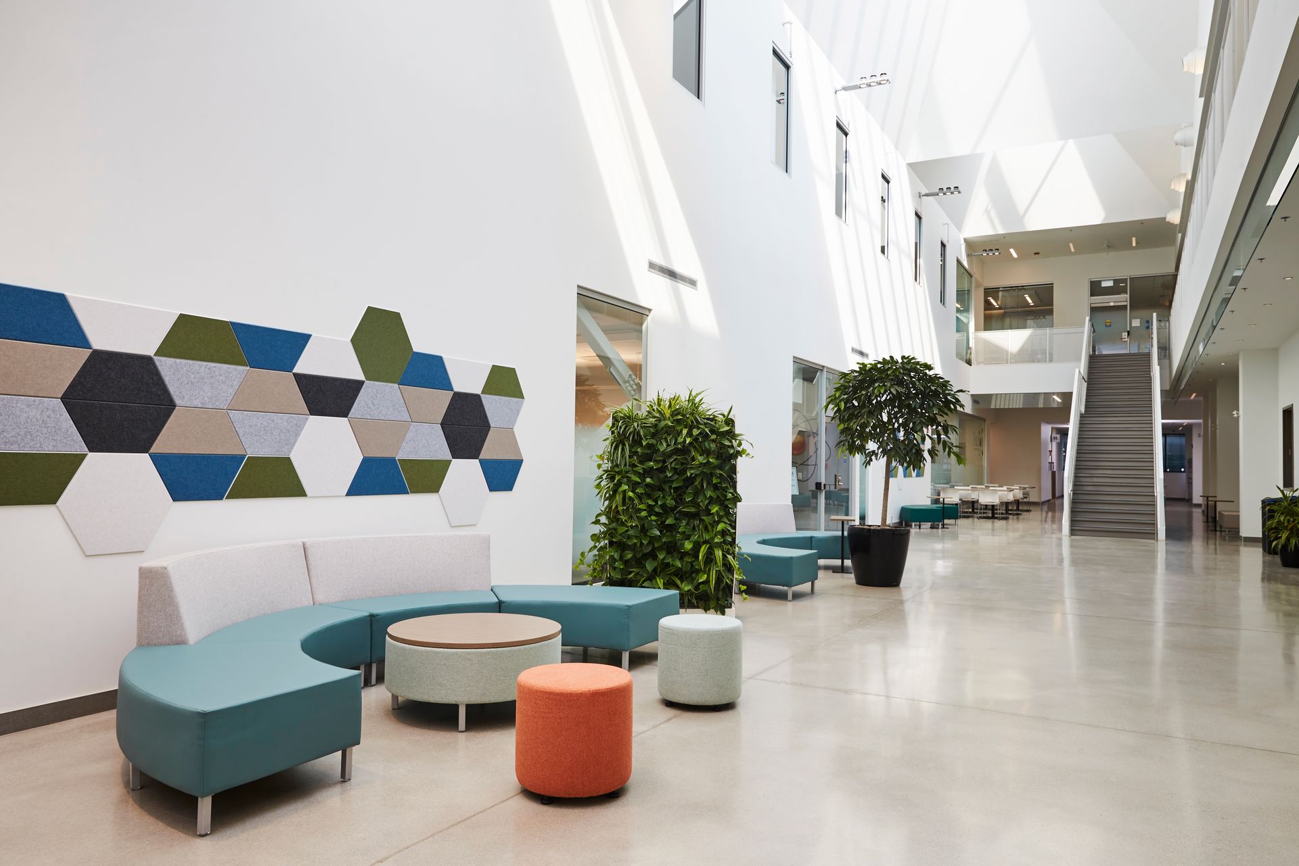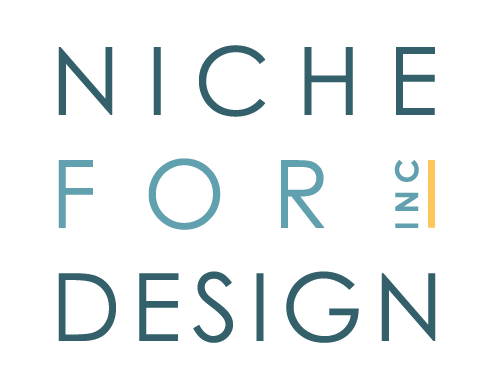McMaster Innovation Park Atrium
This flexible atrium environment serves as an amenity space for the biomedical industry tenants who operate from the building. This design addressed a variety of acoustical and usage challenges to create a space that tenants could enjoy on an ongoing basis.
The layout and furniture is design to create zones, accomodating a lunch a breakout space purpose as well as casual social zones. Pops of colour and the introduction of biophilic, plant elements defined these zones while also energizing the space.
Size
4,800 SF
Type
Atrium Lobby Design
Team
Design & Furniture Procurement: Niche For Design
Installation: McIntyre Group
Location
Hamilton, ON
Scope of Work
Facilities Needs Analysis
Space Planning
Furniture Layout
Furniture, Finishes, Equipment & Accessories Specification
Custom Millwork & Detail Design
Construction Drawings
Furniture Procurement & Installation
