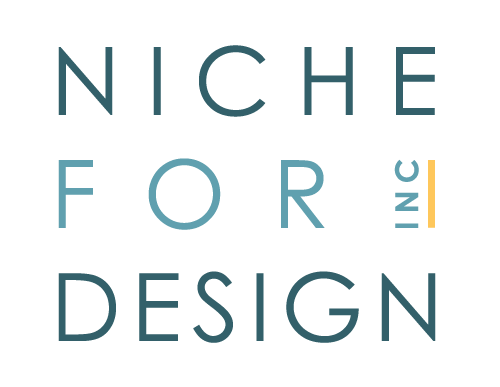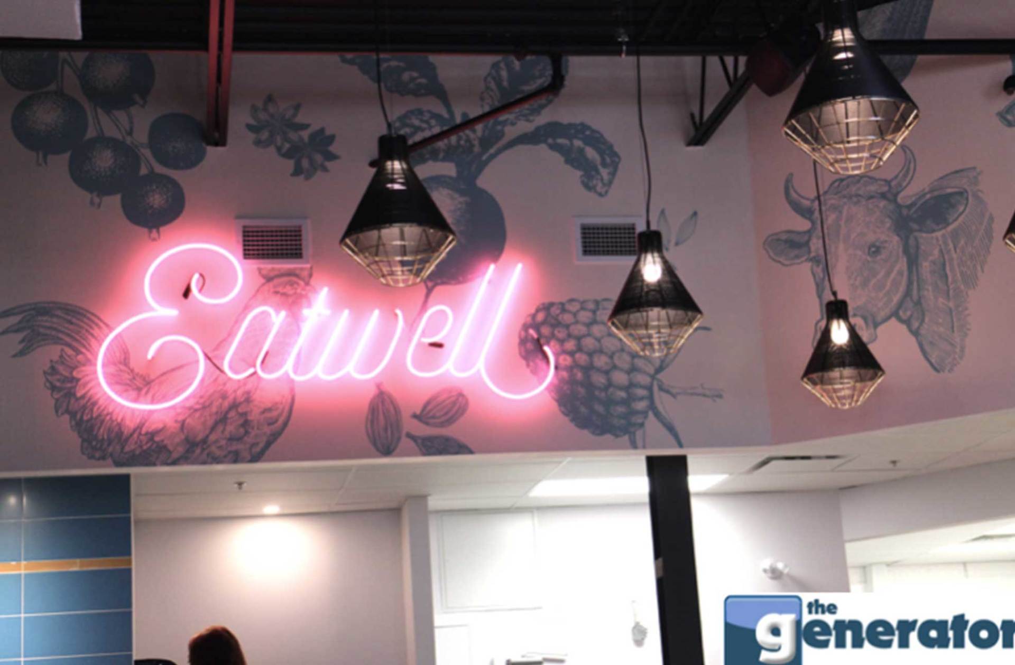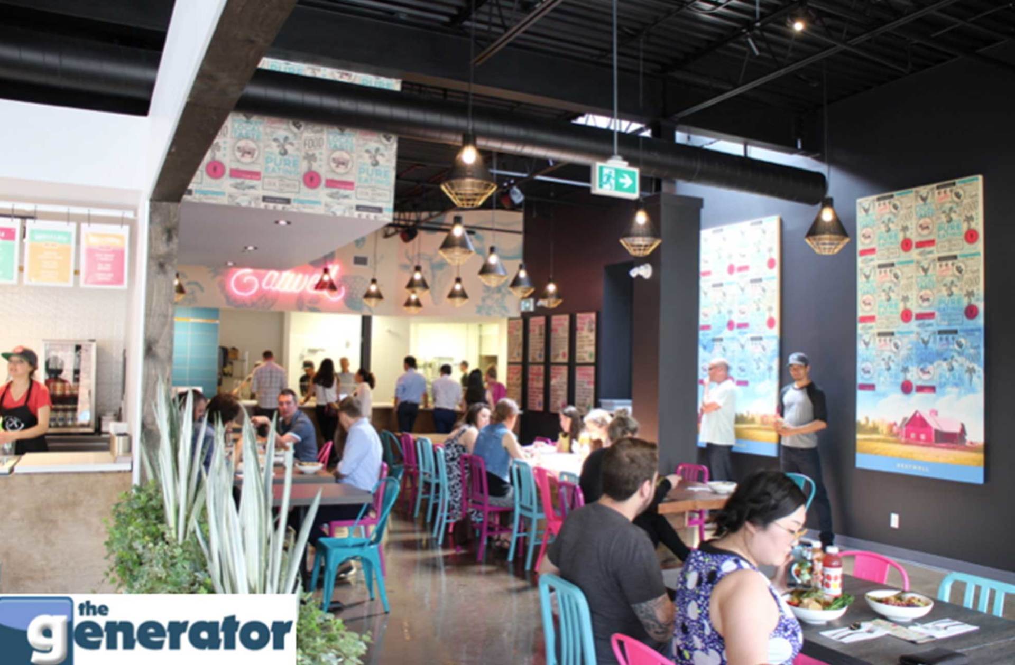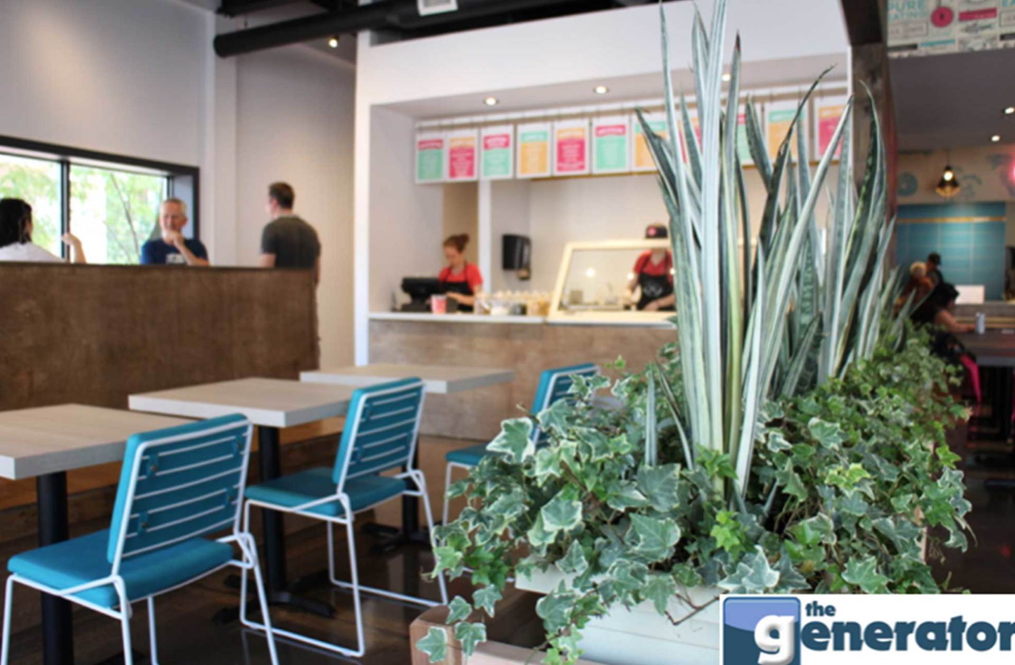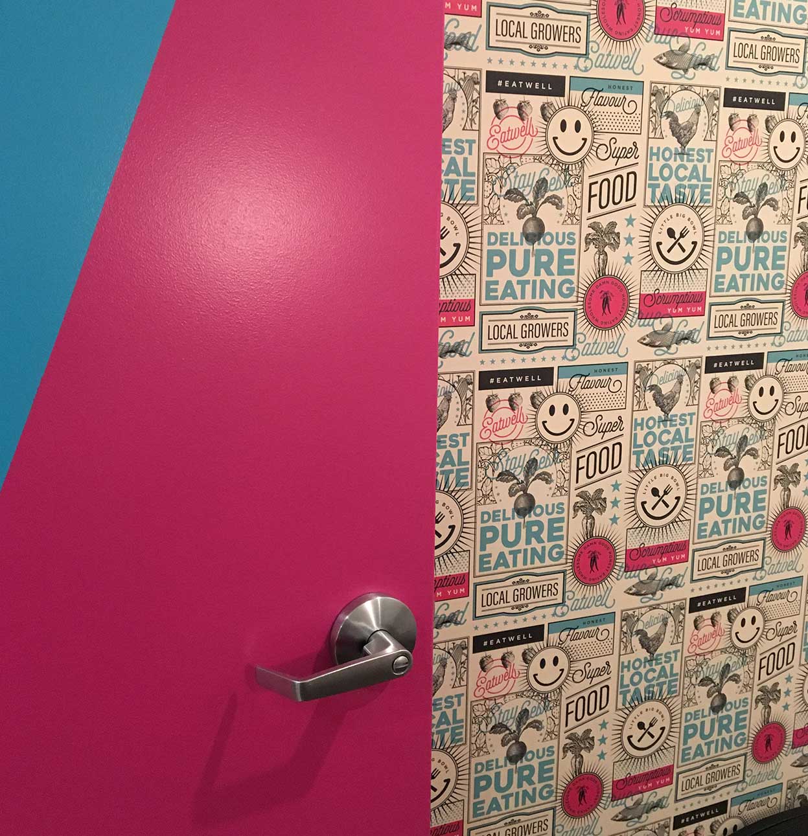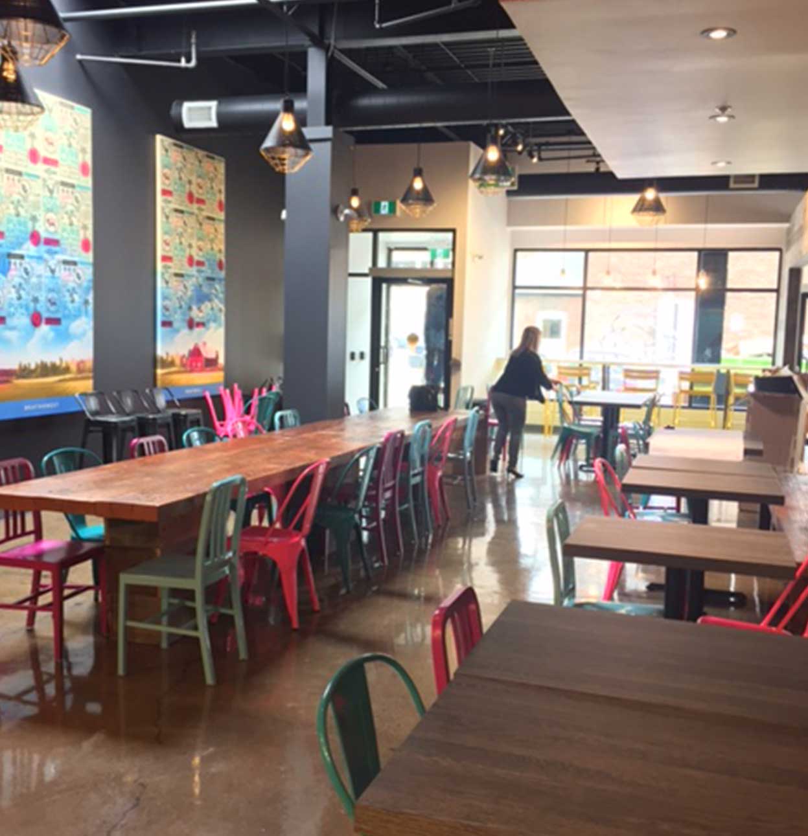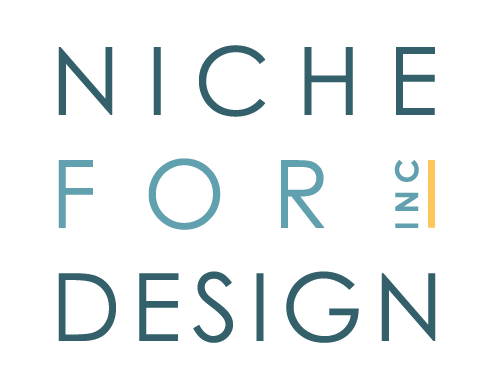Eatwell & Little Big Bowl
The planning for this restaurant presented the unique challenge of creating a restaurant within another restaurant. Creating intuitive wayfinding as well as clear branding opportunities directed the design intent and created a guest experience that aligned with this restaurant client's vision.
Size
10,000 SF
Type
Restaurant Design
Team
Architectural: Toms + McNally, Engineering: Atkinson
Location
Hamilton, ON
Scope of Work
Facilities Needs Analysis
Space Planning & Furniture Layout
Furniture, Finishes, Equipment & Accessories Specification
Custom Millwork & Detail Design
Construction Drawings & Tender Package
Furniture Procurement & Installation
