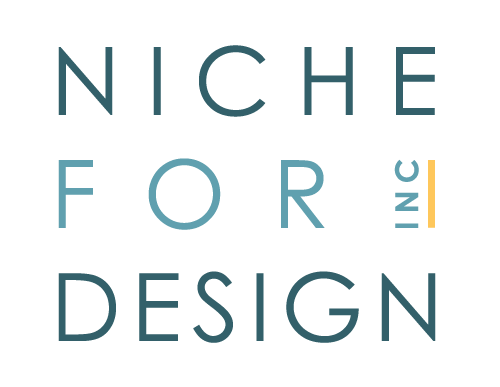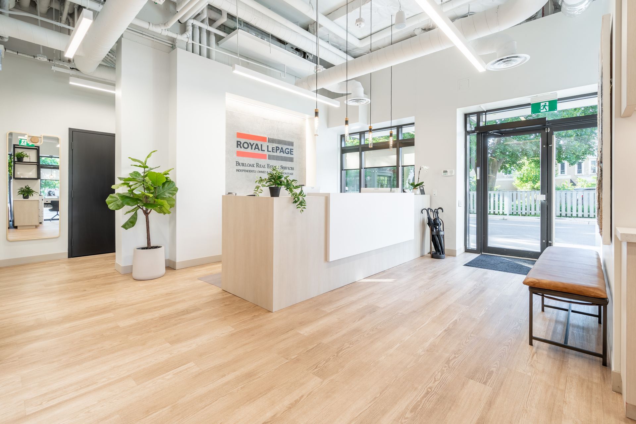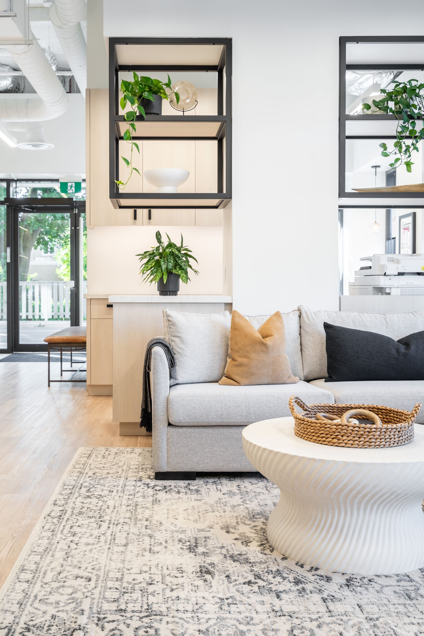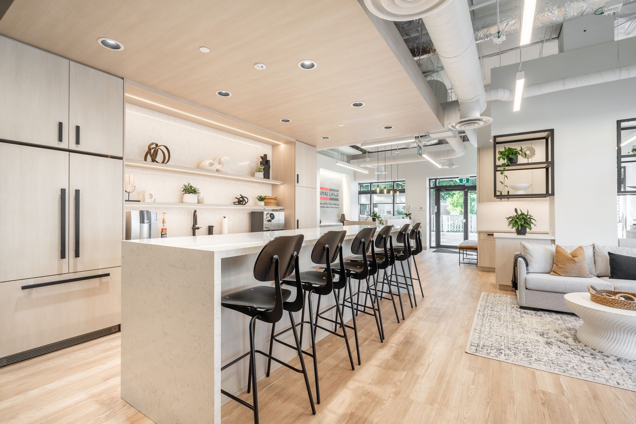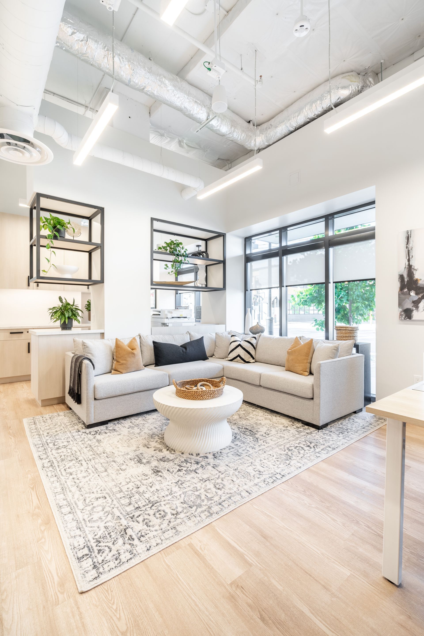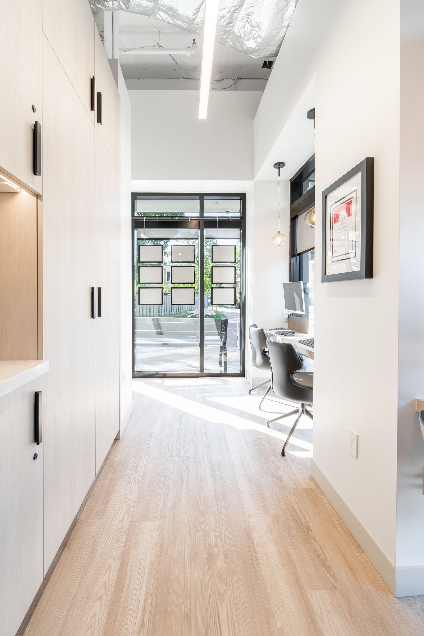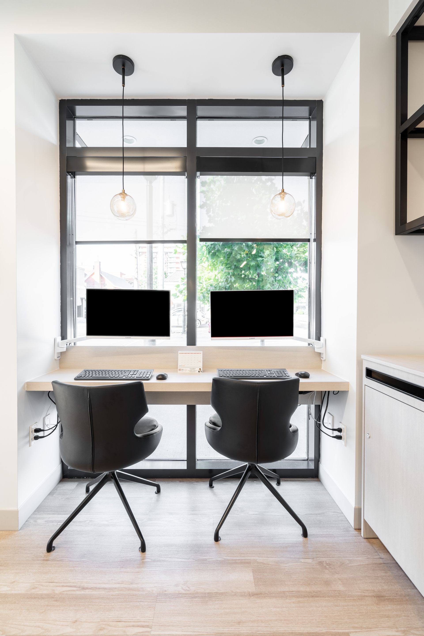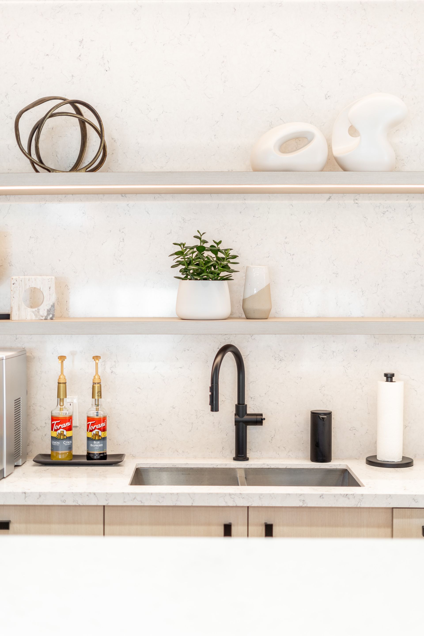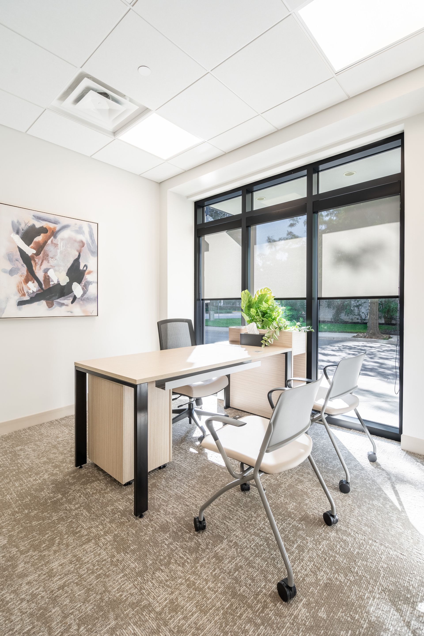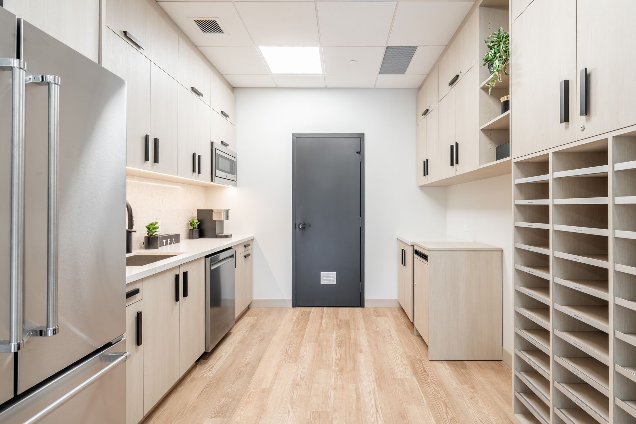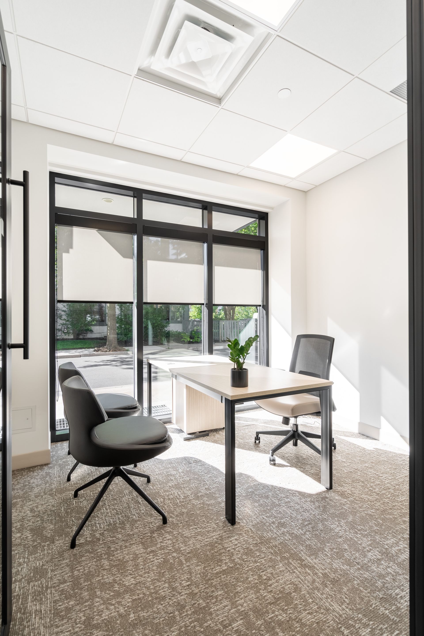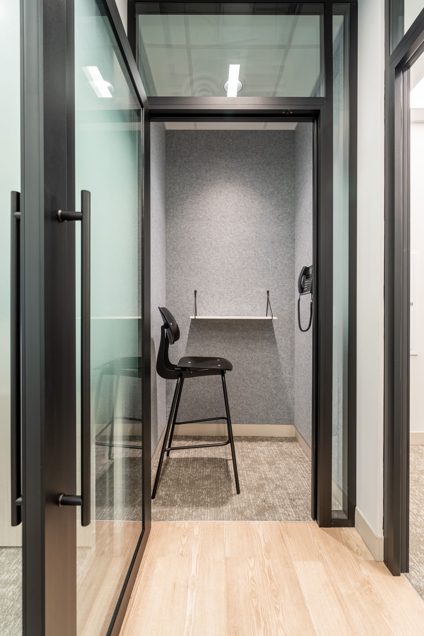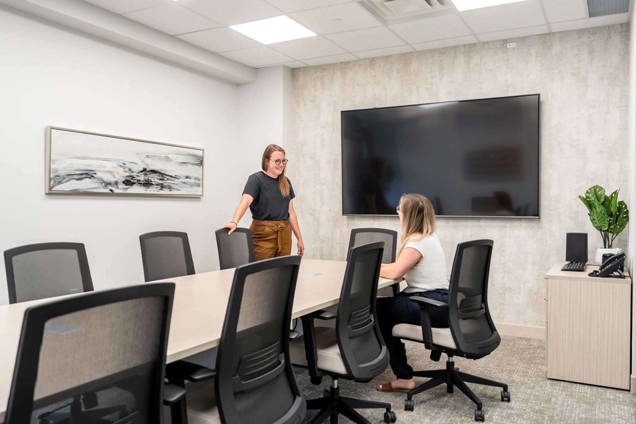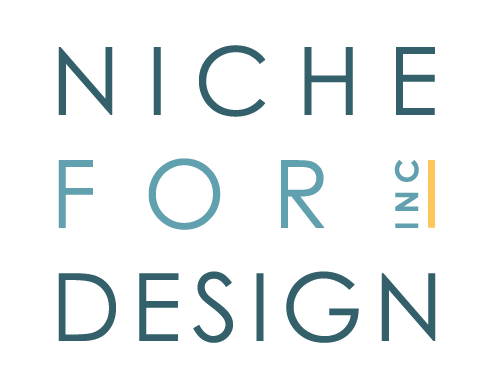Royal LePage Realtors Office
This office design project involved combining 5 new construction building shell units into 2 optimized working areas for this real estate brokerage. On one side, mostly client facing meeting space was designed for flexibility and a great first impression. On the other side, unique agent requirements required a plan tailoured to promote functionality, wellness and privacy.
Size
5,000 SF
Type
Real Estate Office Design
Team
Architectural: Cynthia Zahoruk, Engineering: E&M Consulting, Construction: Govan Brown
Location
Burlington, ON
Scope of Work
Facilities Needs Analysis & Feasibility Study
Space Planning & Furniture Layout
Furniture, Finishes, Equipment & Accessories Specification
Custom Millwork & Detail Design
Construction Drawings Furniture Procurement & Installation
