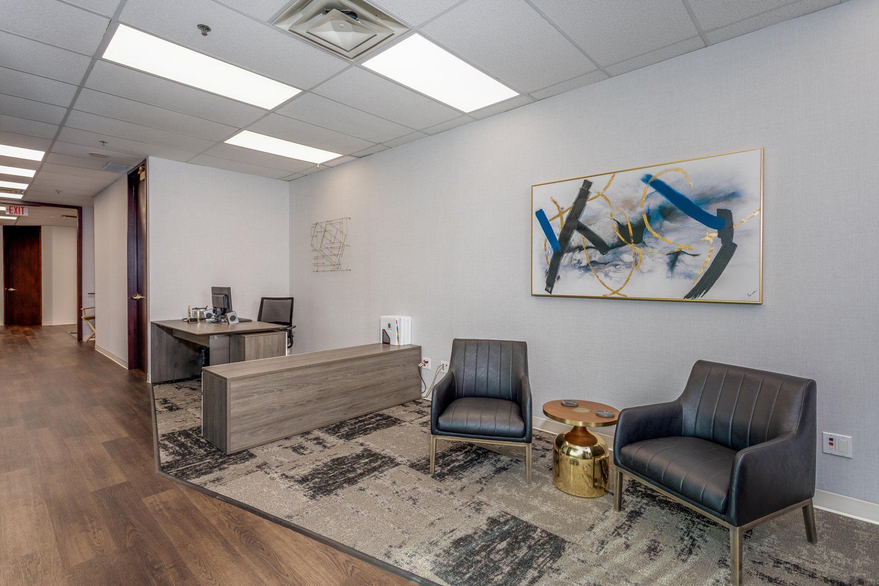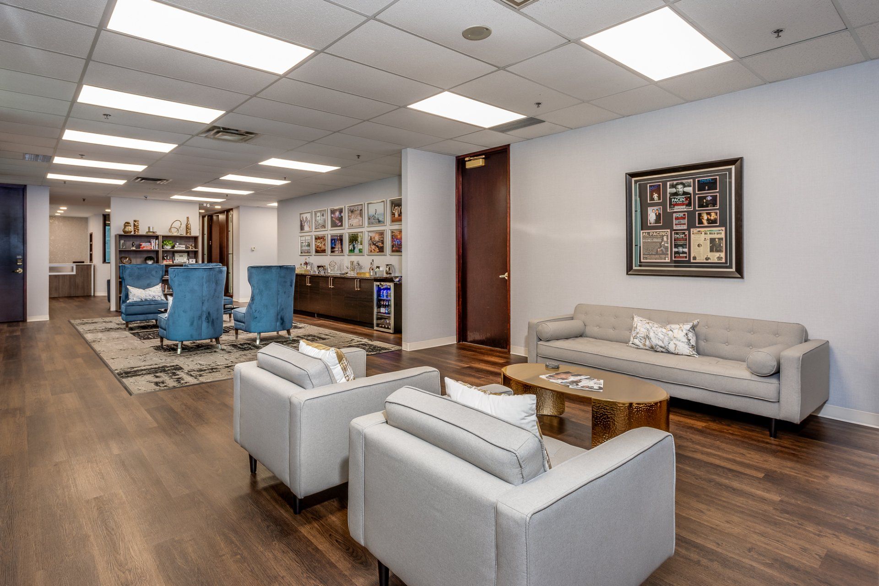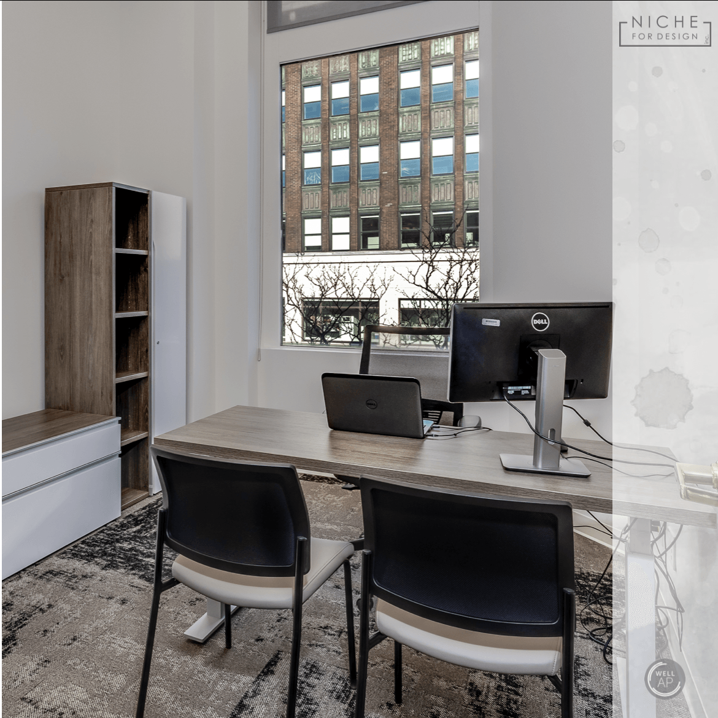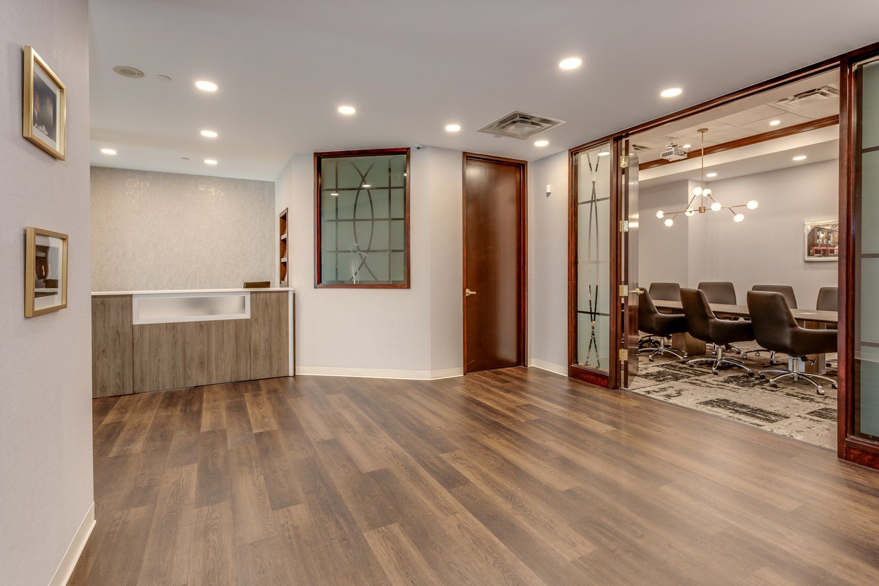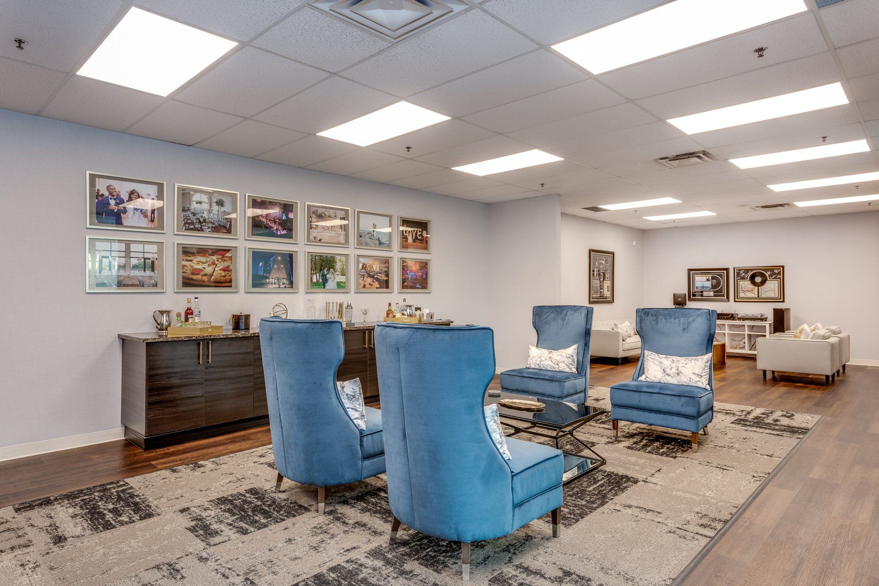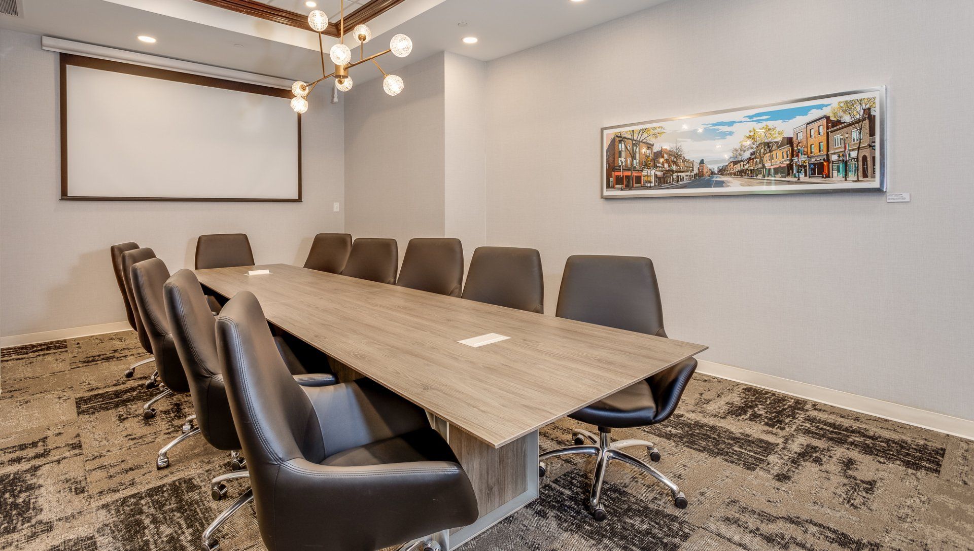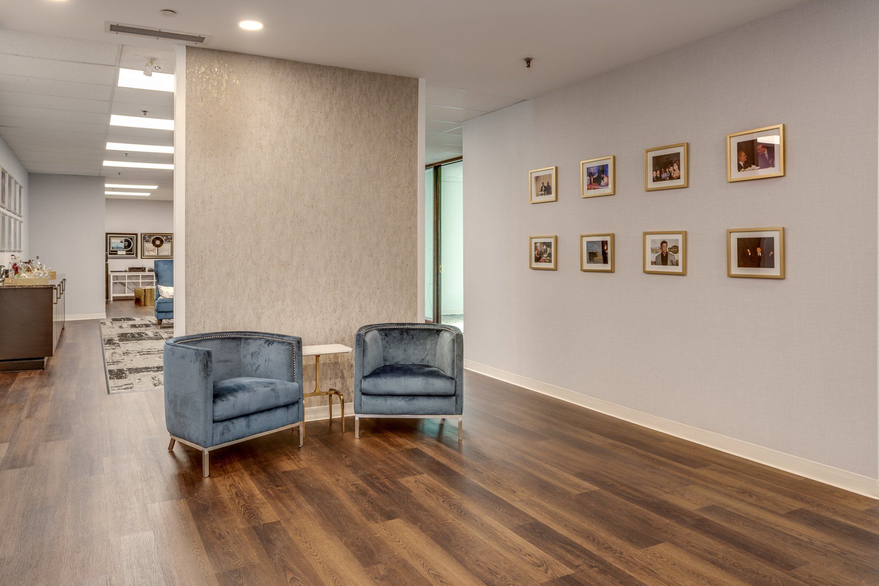Carmen's Group Headquarters
This project presented a unique challenge in combining the corporte office functions with a hospitality feel. The space was also designed with a large multi functional space, suited for entertaining at an intimate scale.
Size
4200 SF
Type
Office Renovation
Team
Niche for design (Interior Design), Harbour Hills (Construction Management)
Location
Hamilton, ON
Scope of Work
Facilities Needs Analysis
Space Planning & Furniture Layout
Furniture, Finishes, Equipment & Accessories Specification
Custom Millwork & Detail Design
Construction Drawings & Tender Package
Furniture Procurement & Installation


