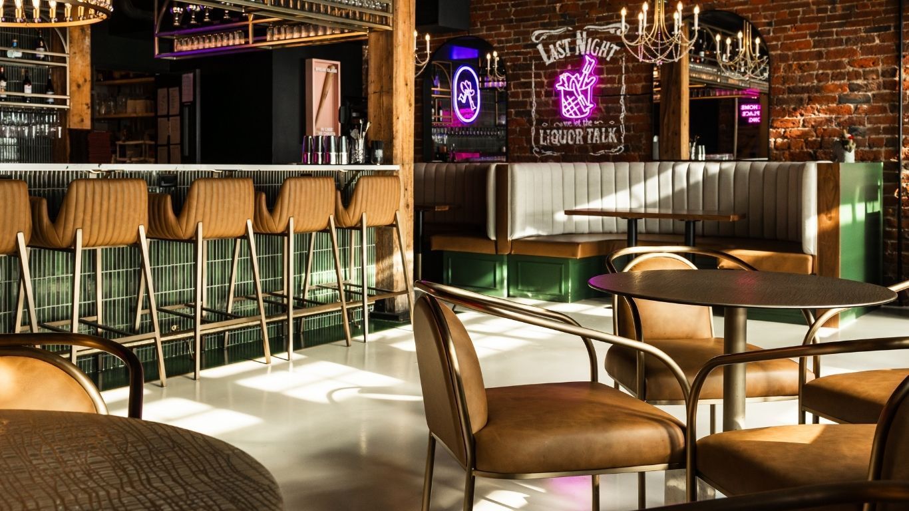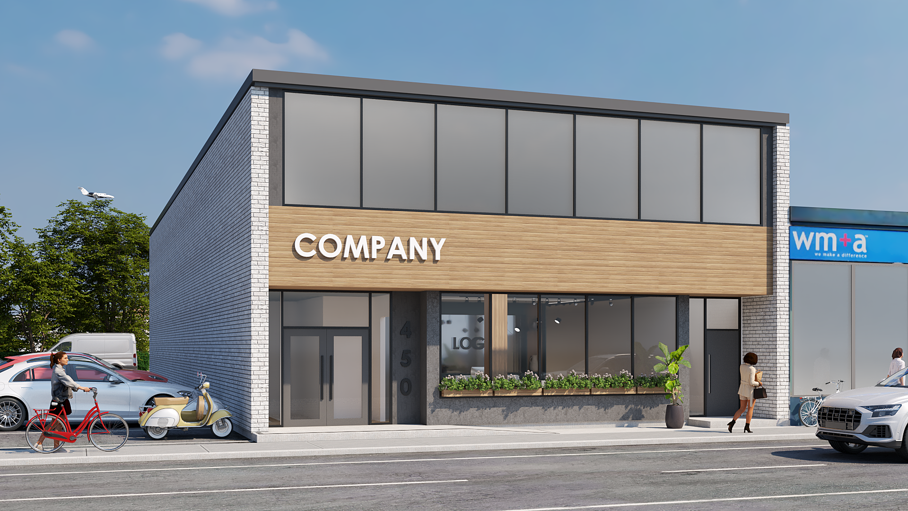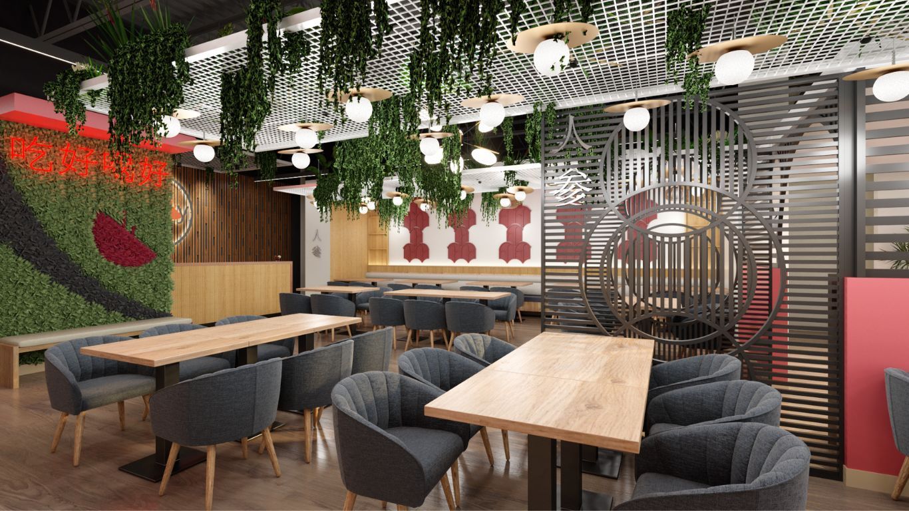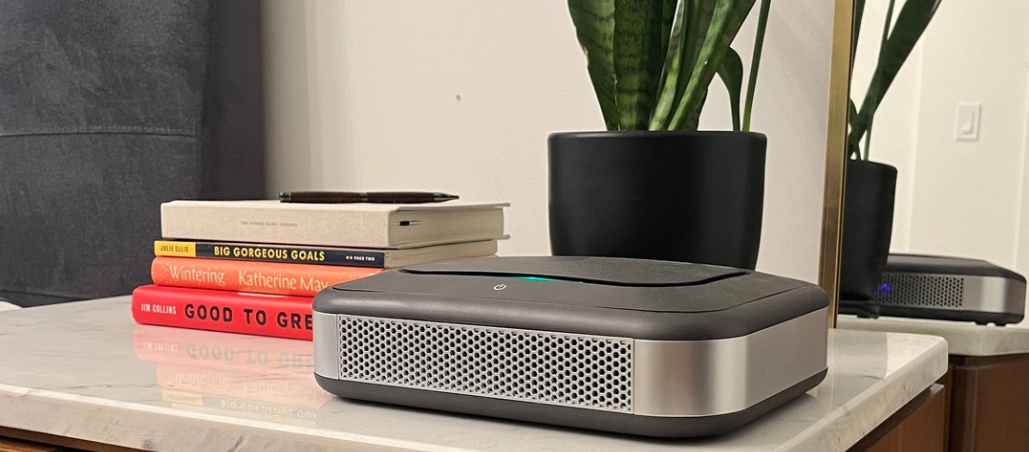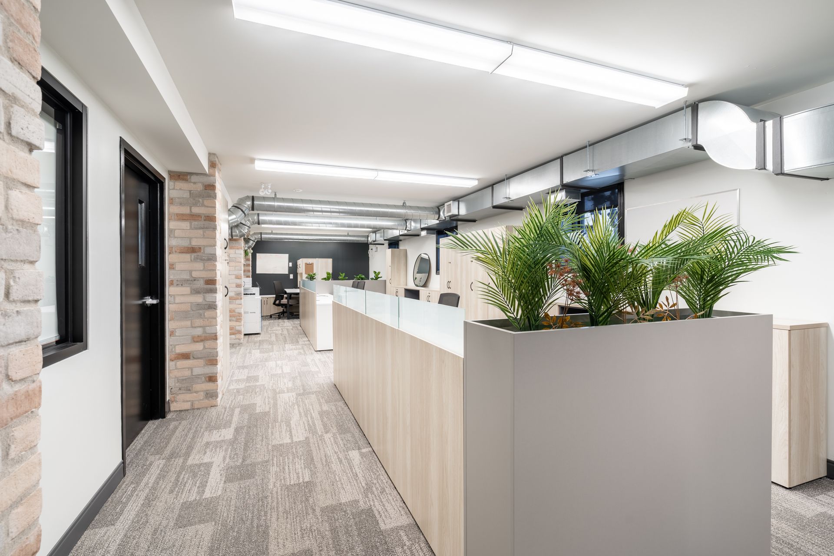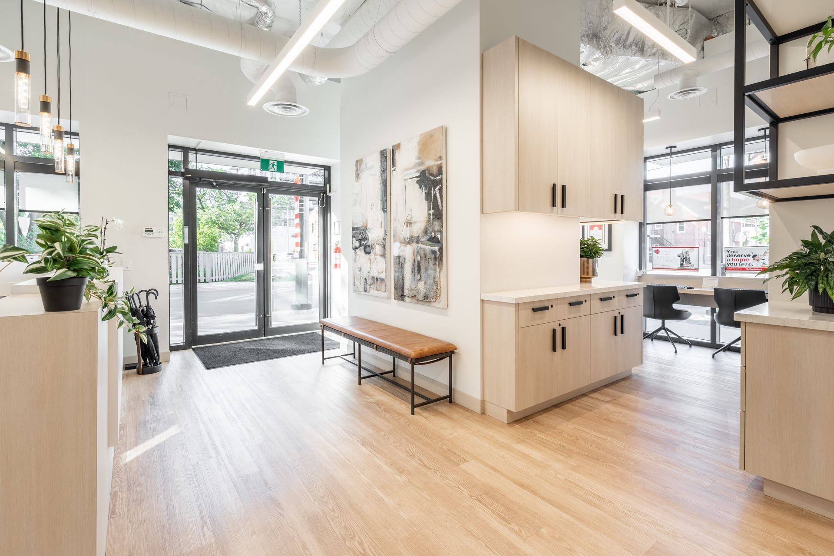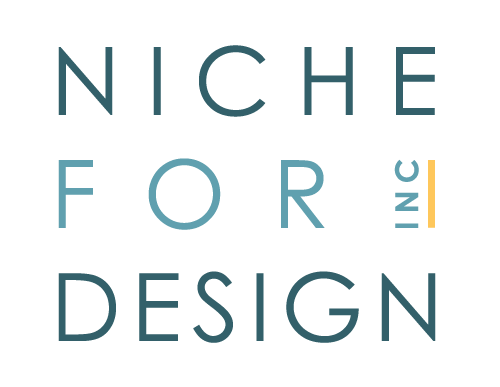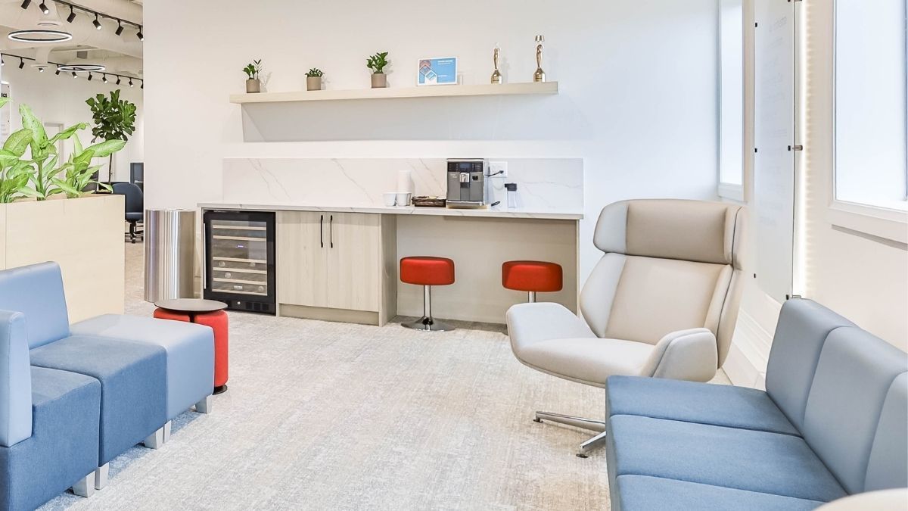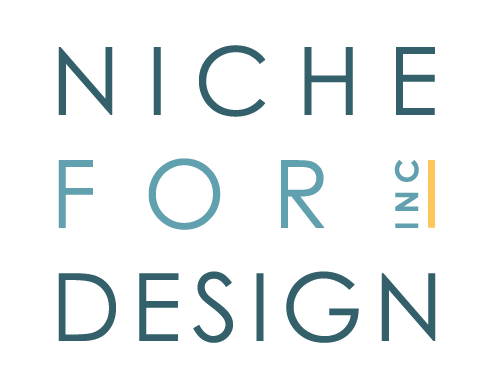3 Considerations for Bringing Your Team Back to the Office
The last 8 weeks have been quite a whirlwind, and while the uncertainty of the times still presents many challenges, the conversation does appear to be shifting to what the transition back to the office might look like. It is hard to say exactly what recommendations or even restrictions might be put in place to protect workers returning to their typical workspaces. However, it is safe to assume that accommodating our teams in both the shorter and longer terms, will requite a little extra creativity. Most experts seem to agree that, at a minimum, social distancing is here to stay; and maintaining a 6 foot social distance is not going to be feasible in some existing workspace designs. Many employees working in shared or open spaces may require further protections or spacing in order to work safely from their office spaces. Wondering where to start with planning to bring your team back to the office? We are happy to chat and even offer a free virtual workspace consultation- contact us to book a no obligation consultation, and in the meantime here are a few possible solutions that you may want to consider:
#1- Evaluate a partial work from home solution- It is quite probable that many of your staff are both happy and productive at home. Some businesses may find that allowing a certain percentage of staff to continue in their home office spaces will be a good solution. If some staff will be continuing to work from home, be sure to confirm the suitability of their home office set up; particularly as it relates to ergonomics and distractions. A rotating work from home policy could also be worth considering. In an open concept office having lower occupancy and staggering occupied workstations, could make it possible to maintain social distancing with minimal or no changes to the office space itself.
#2- Consider Satellite offices- For company’s with a high occupant density, additional office space may be the best solution. This could be a good opportunity to consider smaller satellite offices with shorter term leases. Remember to consider the importance of making your satellite office feel connected to the typical work environment. Keep morale and engagement high by focusing on benefits like shorter commutes and be sure to offer a similar or better quality interior design and amenities. Unsure about how much space you might need? A feasibility study can make planning easy even for a large and complex team. Contact us for details.
#3- Modifications to prevent the spread of germs- In addition to providing extra space between staff, consider adding barriers between workstations or at key points of contact. Other updates to consider may include switching to hands free: faucets, towel dispensers, and doors whenever possible. Adjusting the space planning of furniture, to discourage high levels of occupancy in: lunchrooms, meeting rooms and lounge spaces may also be a good idea. This is also a great time to evaluate your office cleaning policies and procedures and to replace any damaged furniture or building materials that could harbour germs and may not clean well.
Like this resource? Feel free to share...
