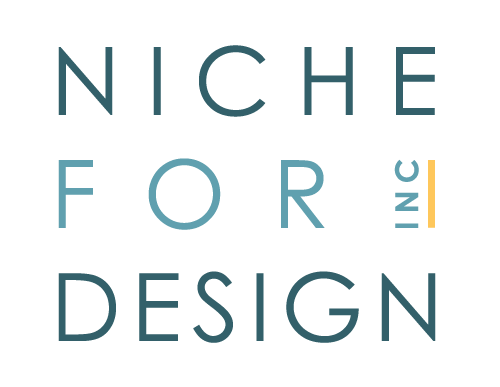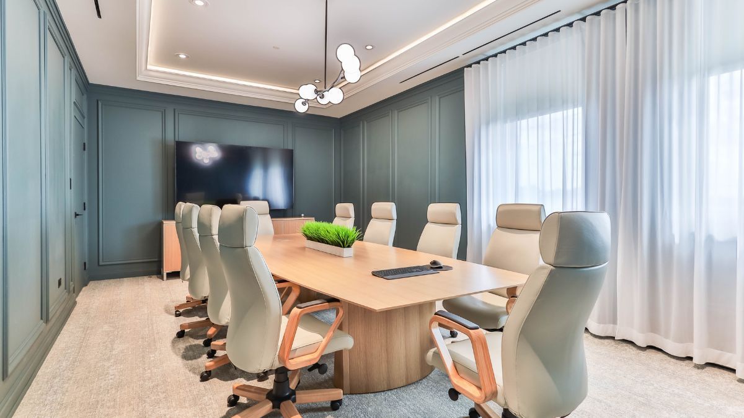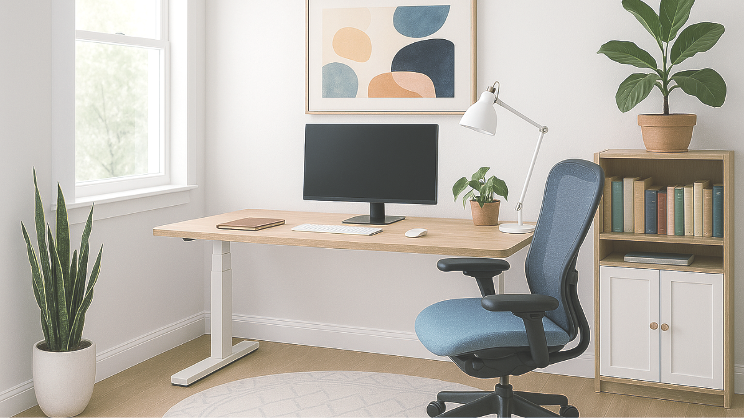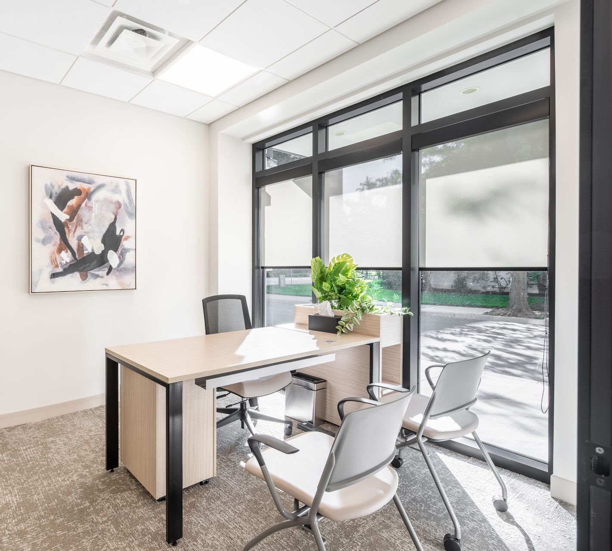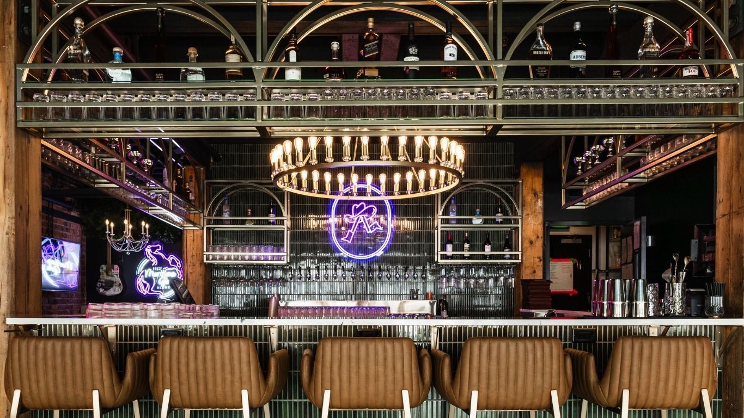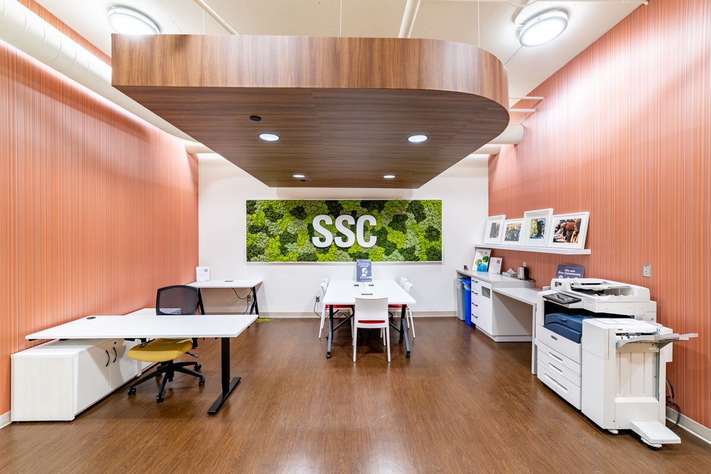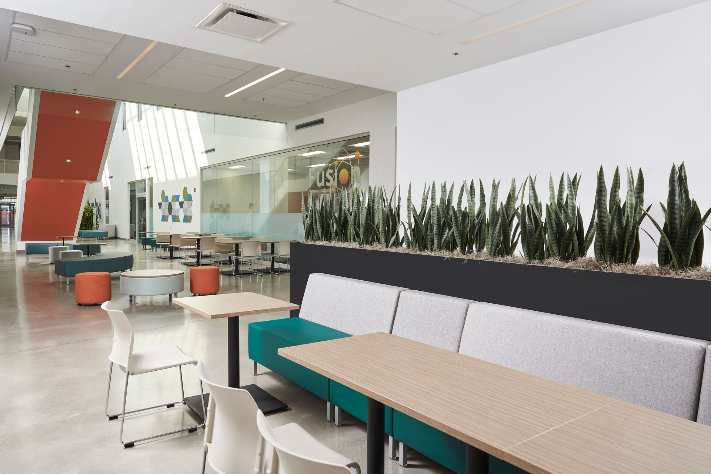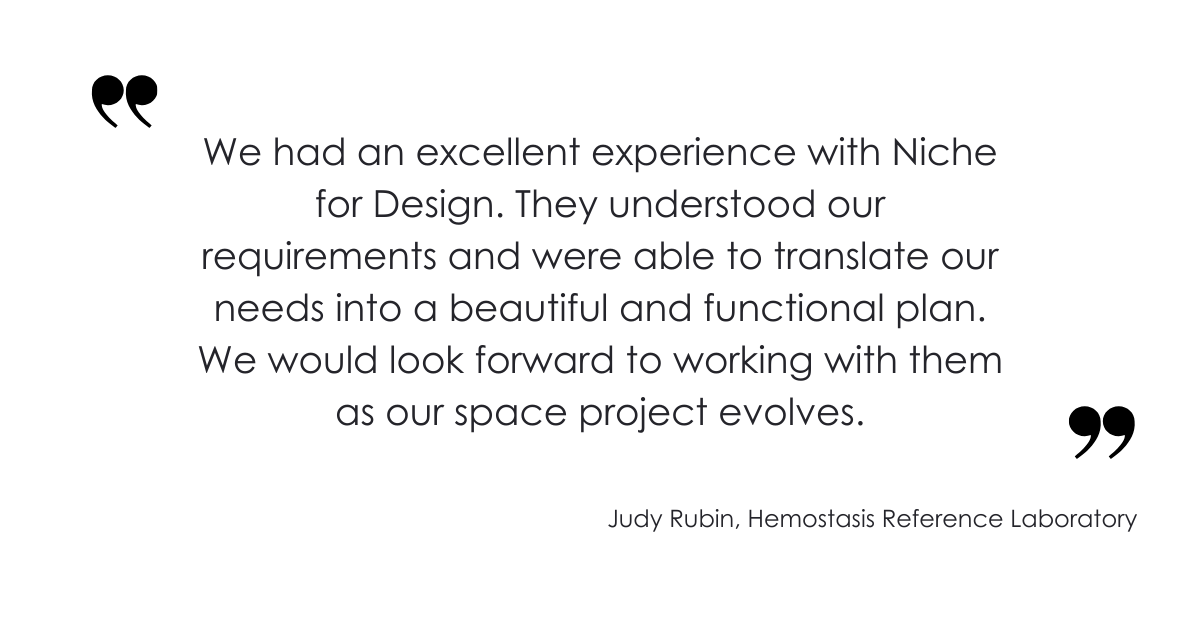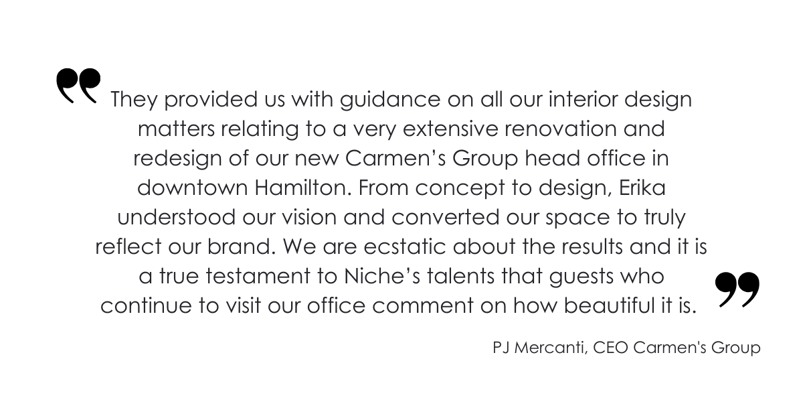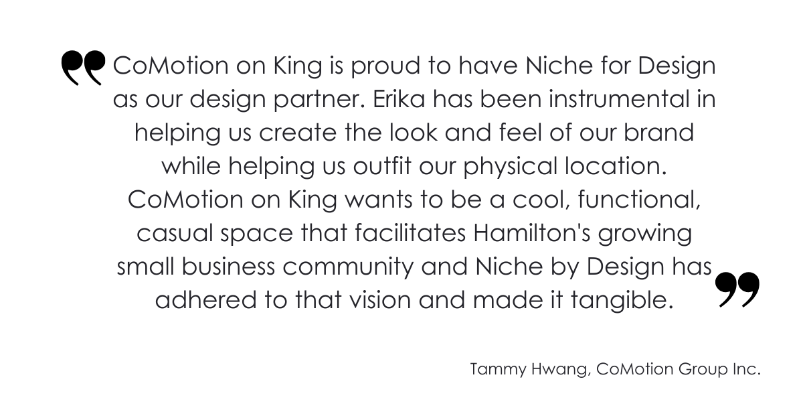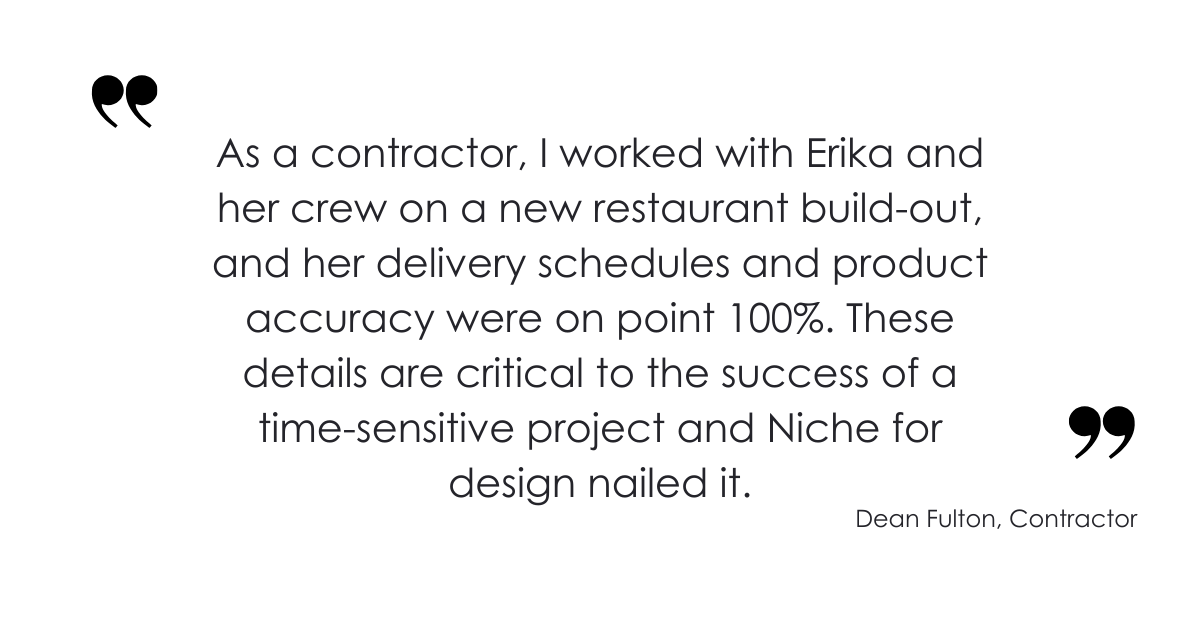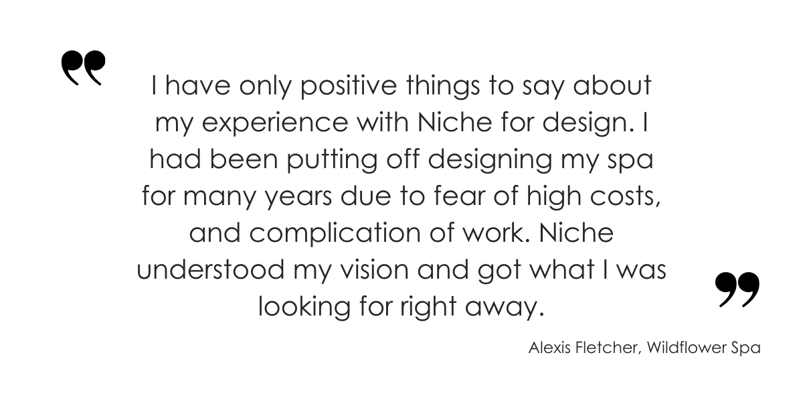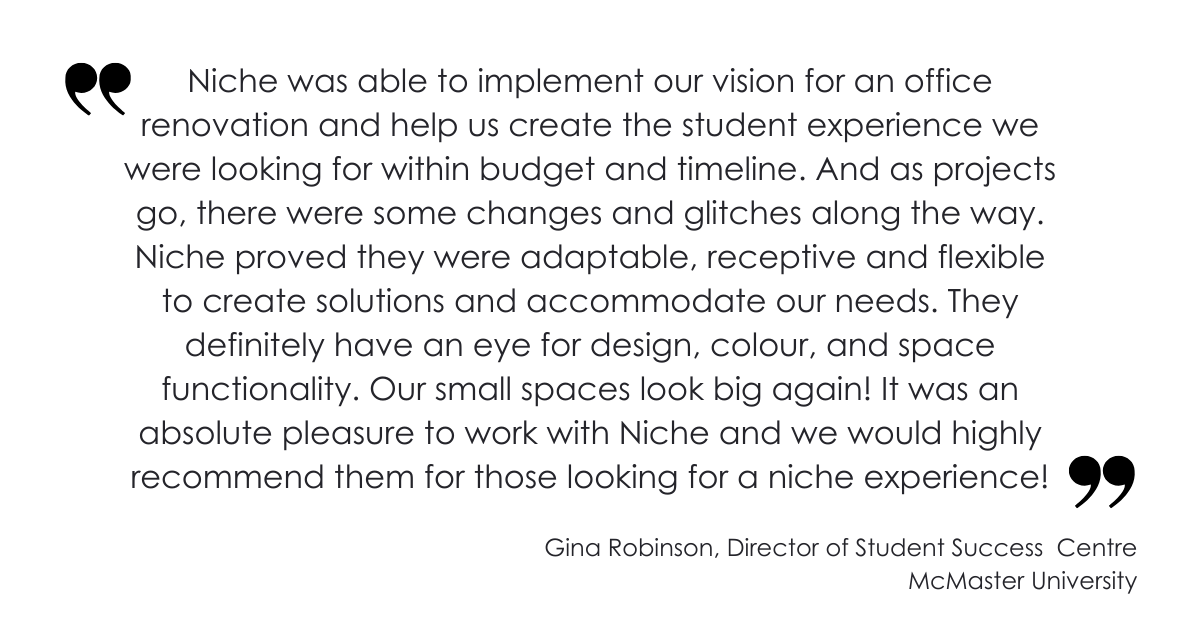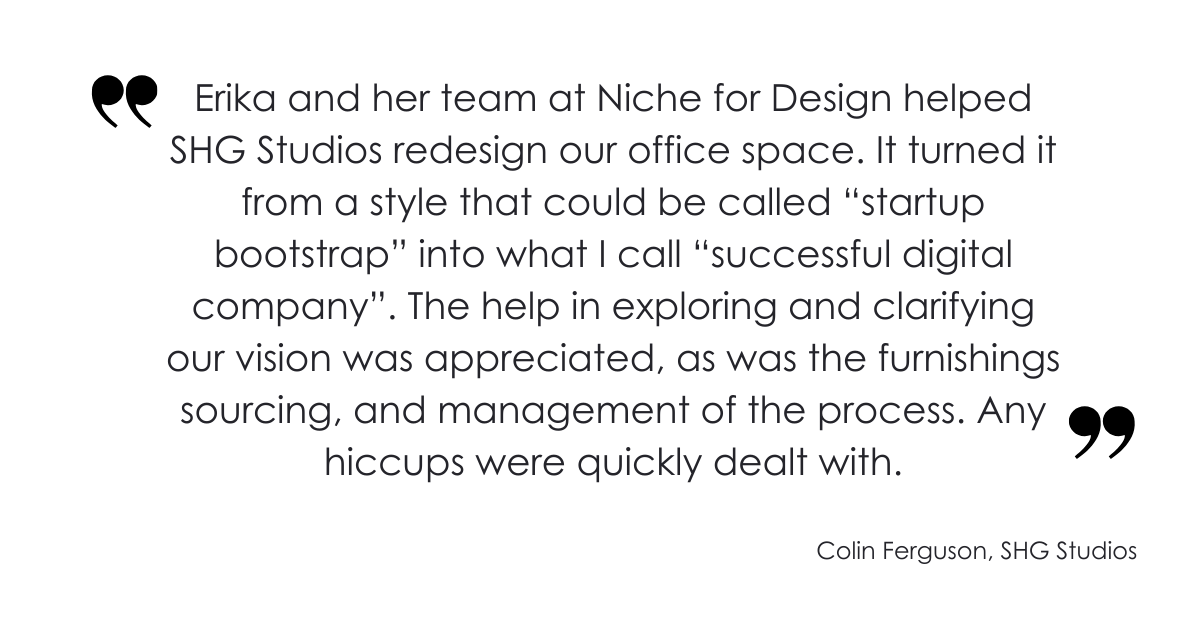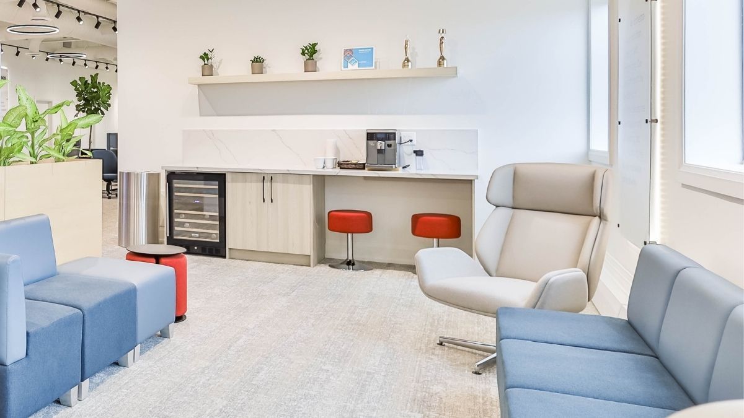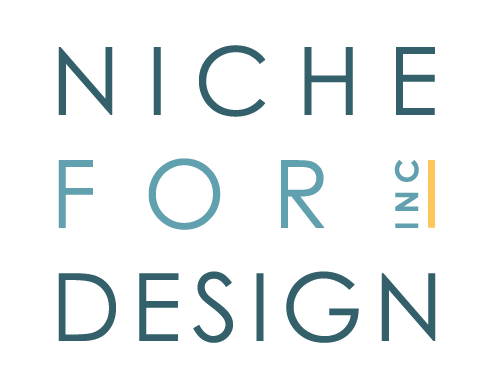Our unique approach to commercial interior design, offers a range of services to meet the diverse needs of our clients—from DIY toolkits and targeted audits to personalized consulting services.
For those seeking a fully tailored solution, we provide comprehensive design services, guiding you through every phase from concept to permits, procurement, and final implementation. Whether you need a quick improvement or a complete transformation, we ensure your space is optimized to drive results.
Corporate Offices
Offices & TrainingRestaurant Design
Restaurant DesignInstitutional Spaces
Institutional SpacesCommercial Interiors
Commercial InteriorsA Few Companies Who Have Chosen Niche For Design:
Insights & Resources on Interior Design:
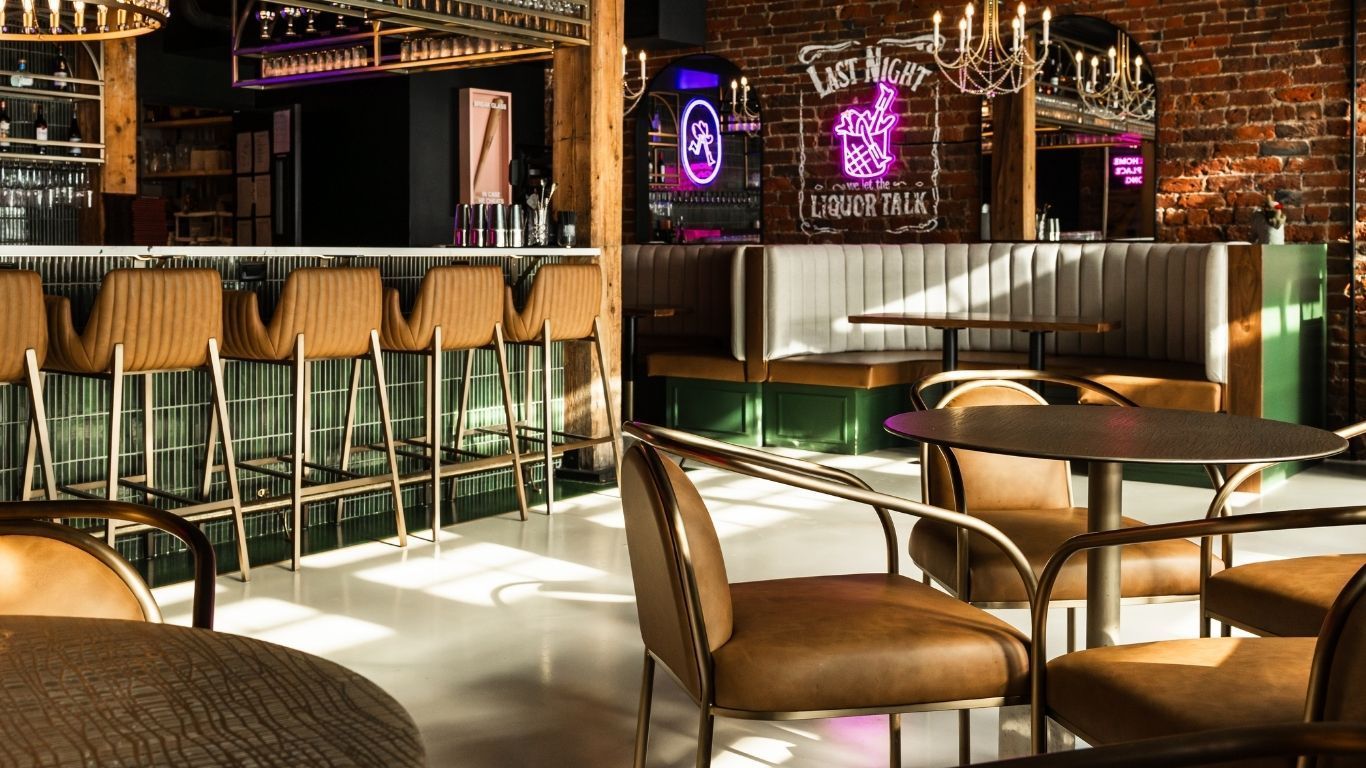
Whether you're launching a new business or expanding an existing one, there’s a lot to think about—believe me, I get it. As a business owner myself and someone who has guided dozens of entrepreneurs through the space planning process, I’ve noticed a few common (and costly) things that often get overlooked. In the excitement of opening a new location, it’s easy to underestimate timelines, renovation costs, and the permitting process. After countless conversations around these very challenges, I decided to put together this blog to share some insights. While every project and location is unique, my goal is to give you a helpful starting point—especially when it comes to budgeting, permits, and designing a space that truly reflects your brand and keeps customers coming back.
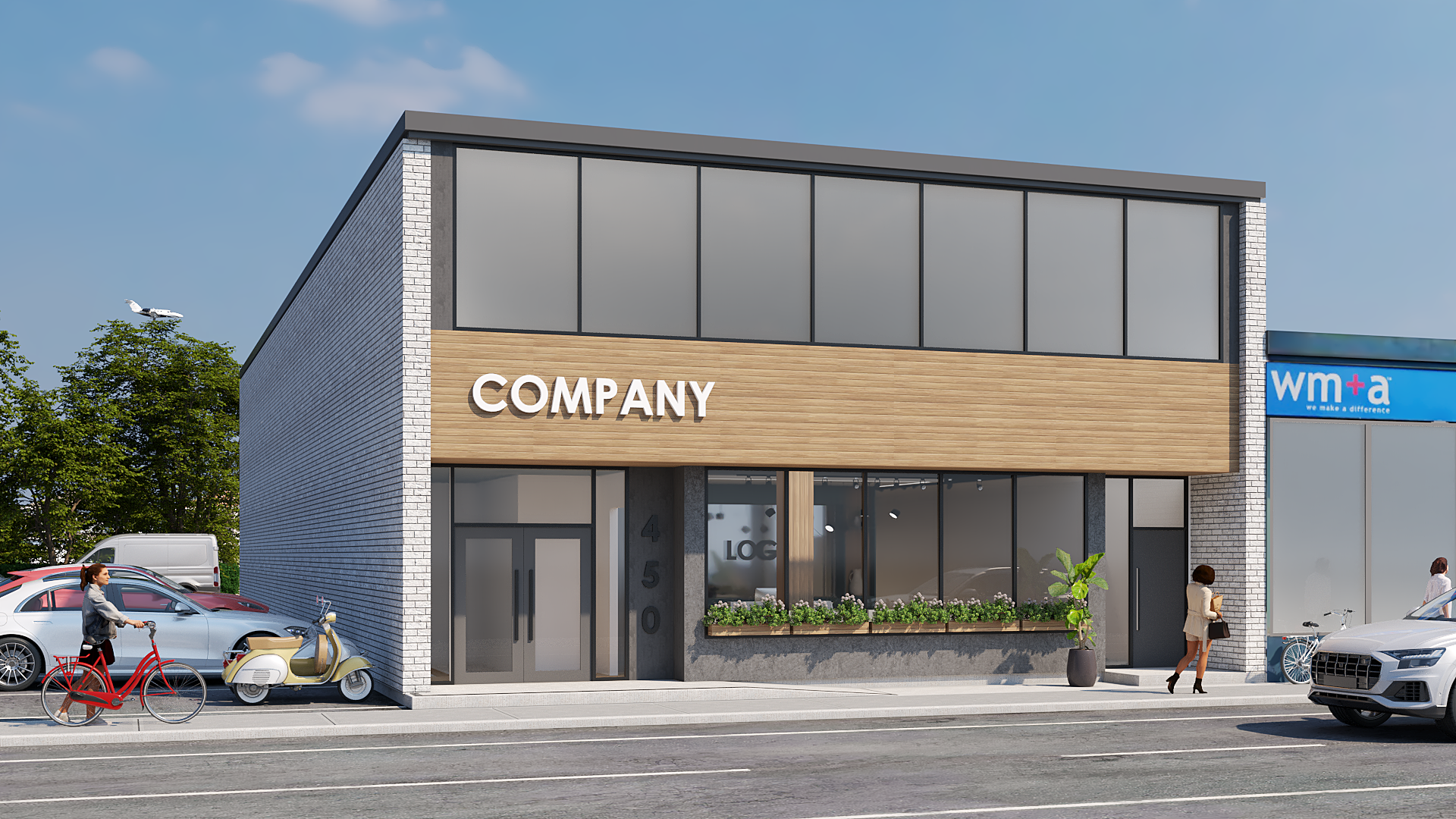
In the competitive world of commercial real estate, visualizing potential uses of a property can make all the difference in securing a lease or sale. For realtors, landlords, and property managers, presenting a space in its best light is crucial. However, empty spaces often leave prospects struggling to see their potential. This is where 3D renderings and 2D space planning come into play, offering a cost-effective solution to marketing available commercial properties.
