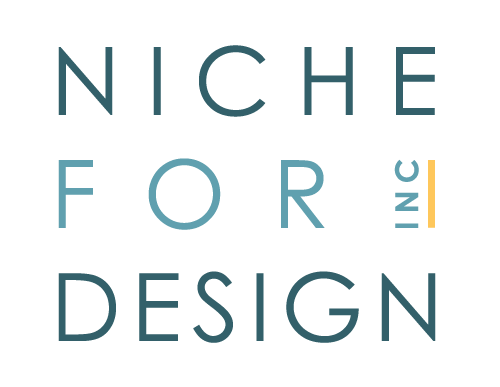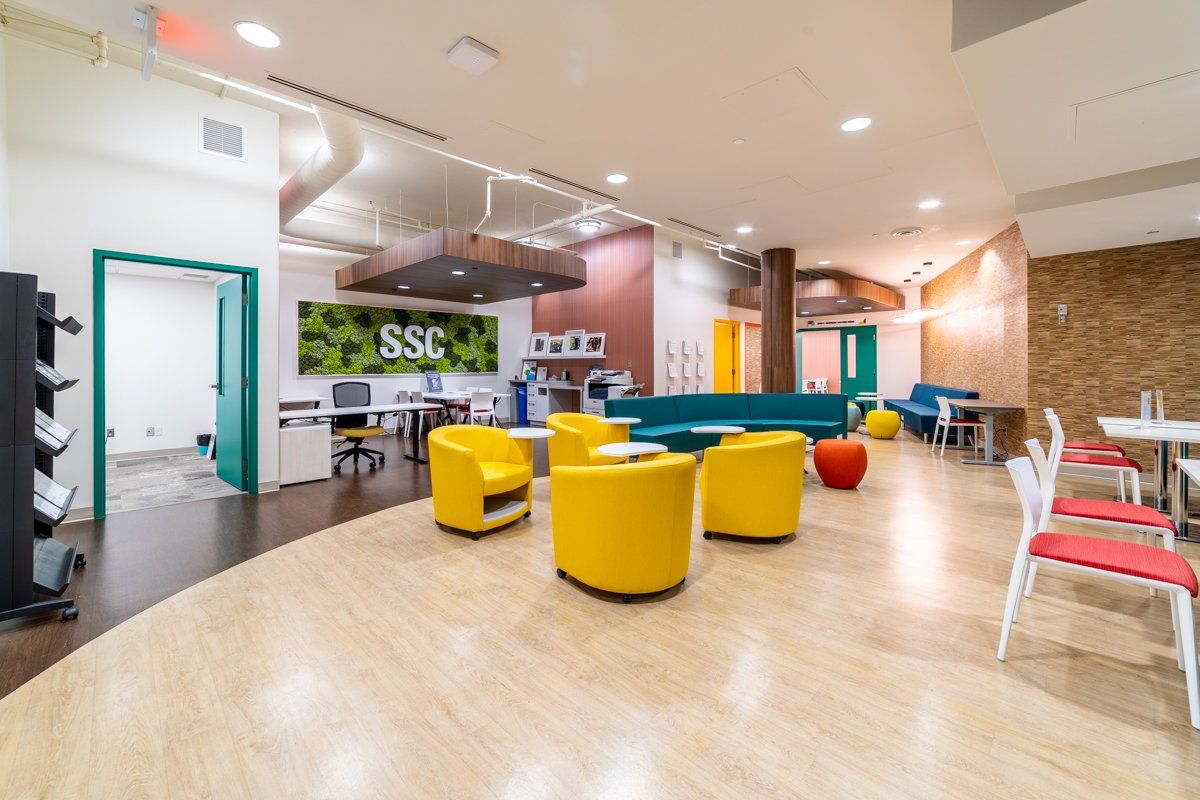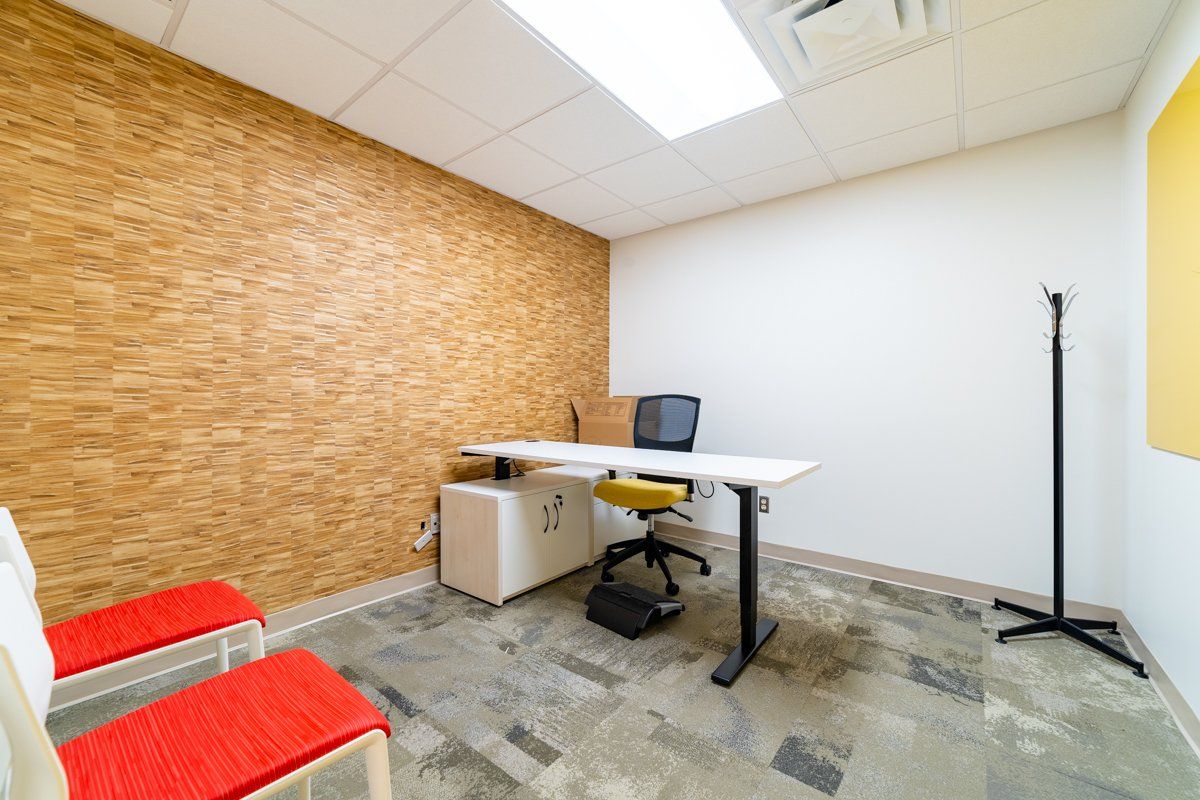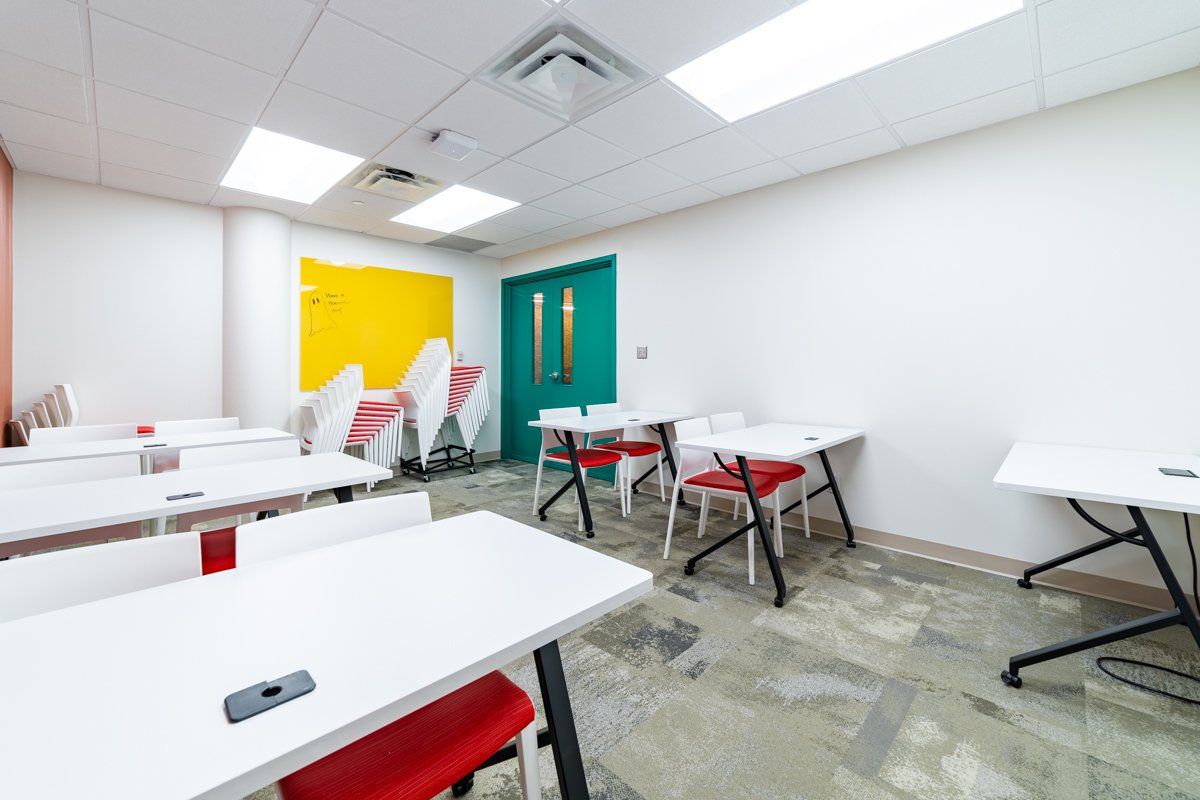McMaster University Student Success Centre
This project involved working closely with this department over the course of many years to plan and execute both major and minor improvements. From move planning and furniture updates to full service interior design, we offered a one stop solution for ongoing needs and creating a space that serves both students and staff optimally.
Size
1,800 SF + 4,800 SF
Type
Student Multi-Purpose and Event Space
Team
.
Location
Hamilton, ON
Scope of Work
Facilities Needs Analysis
Space Planning & Furniture Layout
Furniture, Finishes, Equipment & Accessories Specification
Custom Millwork & Detail Design
Construction Drawings
Furniture Procurement & Installation
© 2024
. Niche for Design. All Rights Reserved









