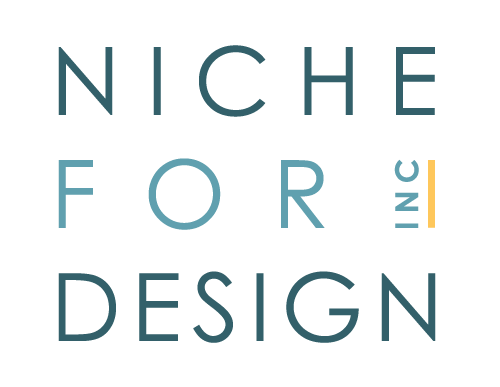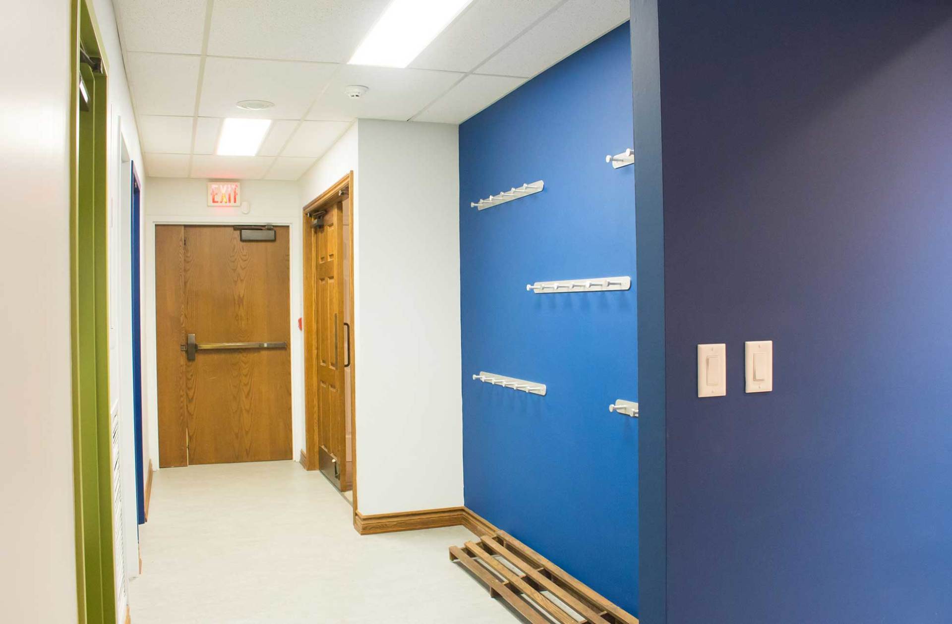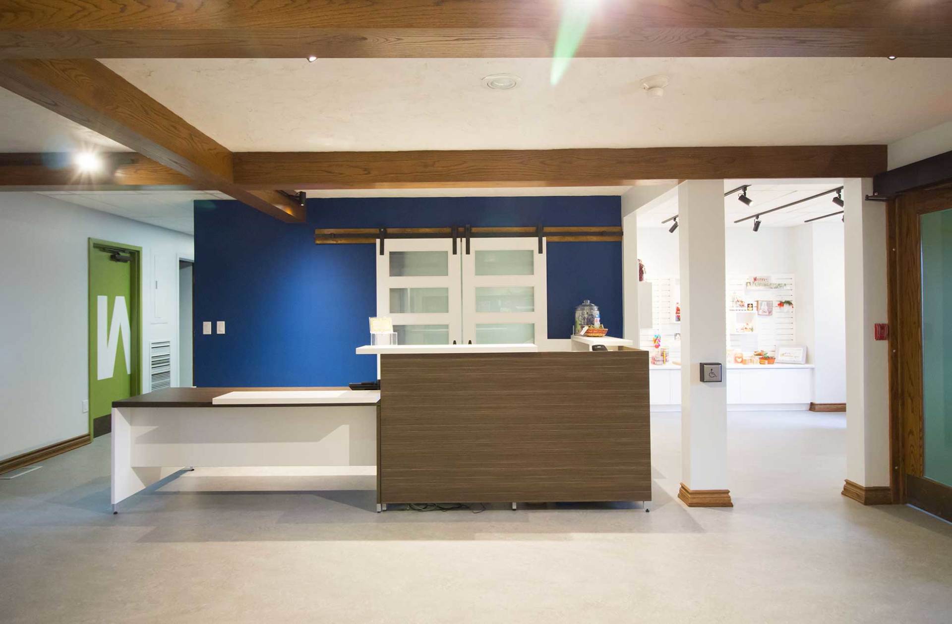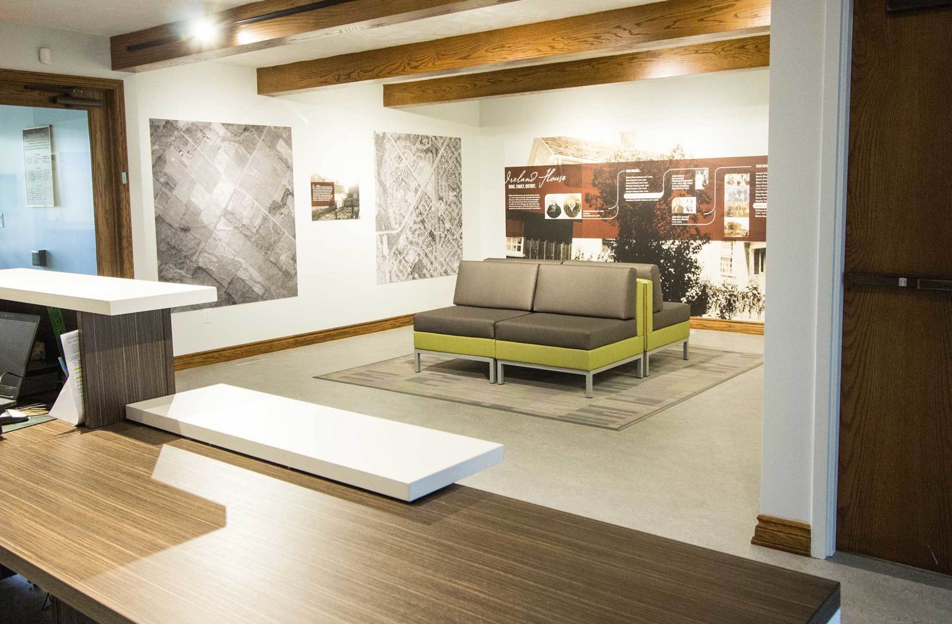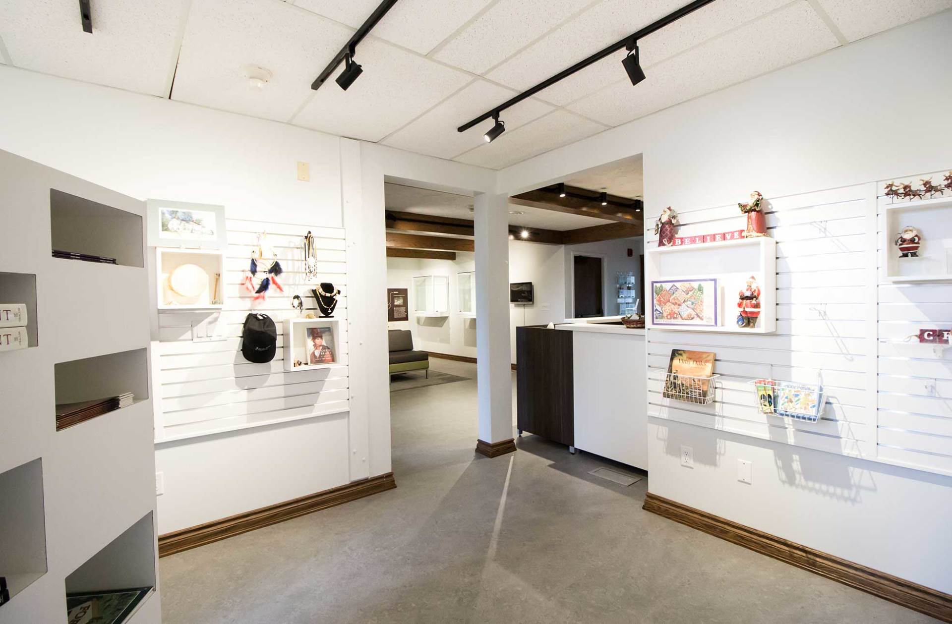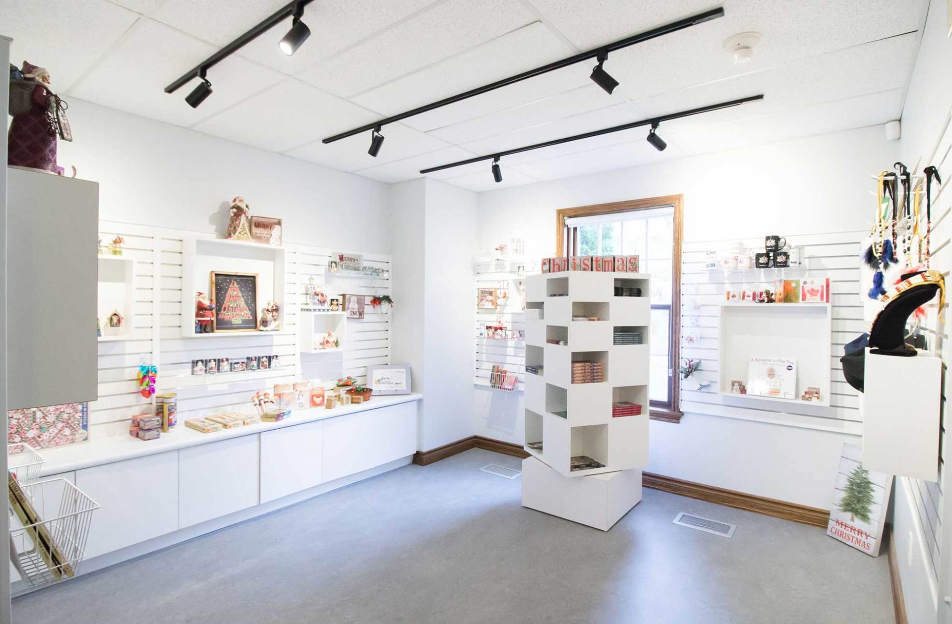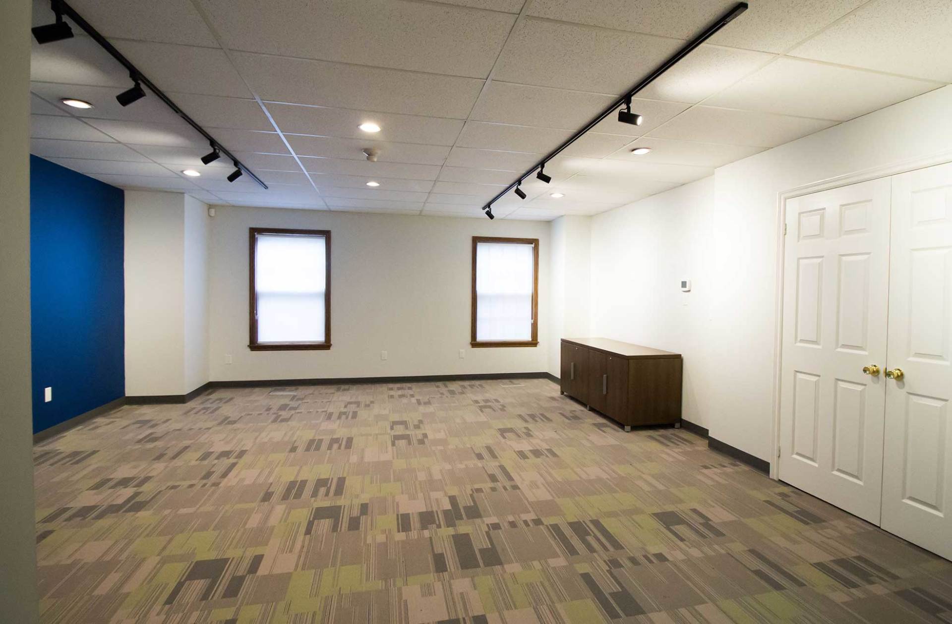Ireland House Museum
The opportunity to make a great first impression for visitors, was the top priority for this project. This unique historic property was already a great draw for the local community. However, renovating the retail, reception and meeting spaces created a refreshed and welcoming space.
Size
1000 SF
Type
Museum Reception, Retail and Meeting Space Design
Team
Architectural: Assembled Light
Location
Burlington, ON
Scope of Work
Facilities Needs Analysis
Space Planning & Furniture Layout
Furniture, Finishes, Equipment & Accessories Specification
Custom Millwork & Detail Design
Construction Drawings
Furniture Procurement & Installation
© 2024
. Niche for Design. All Rights Reserved
