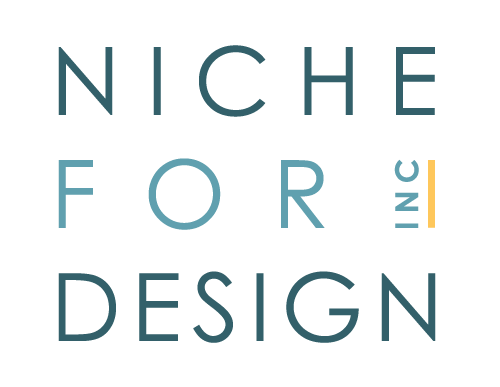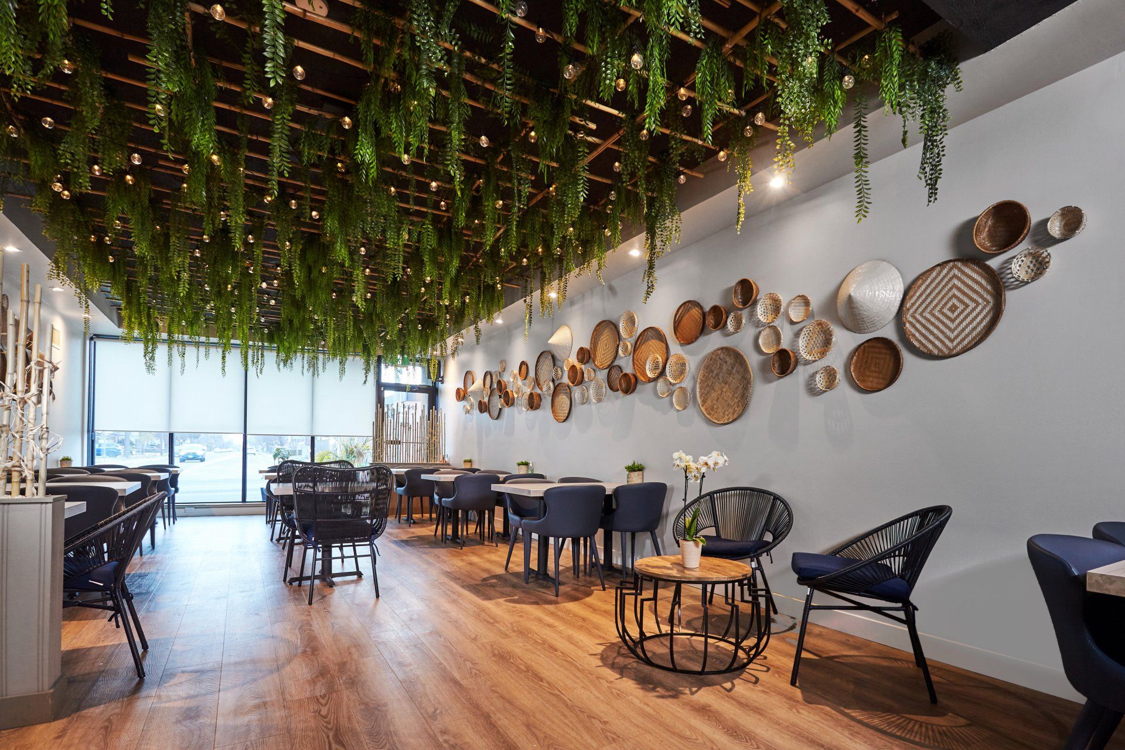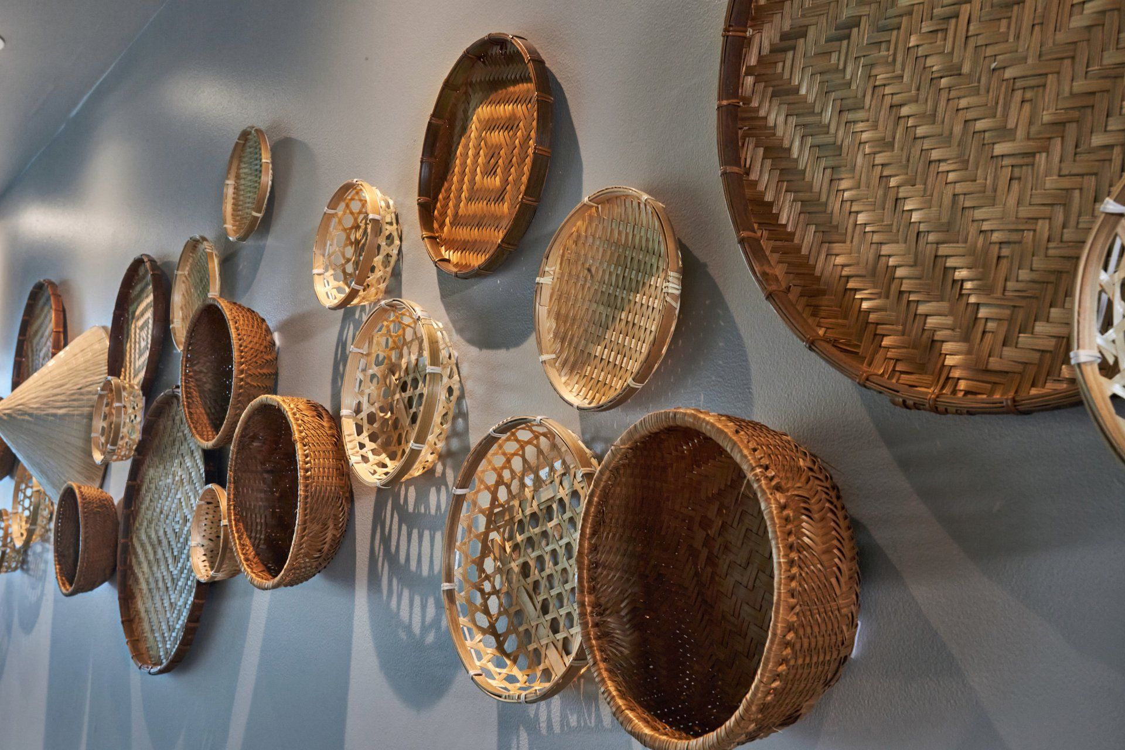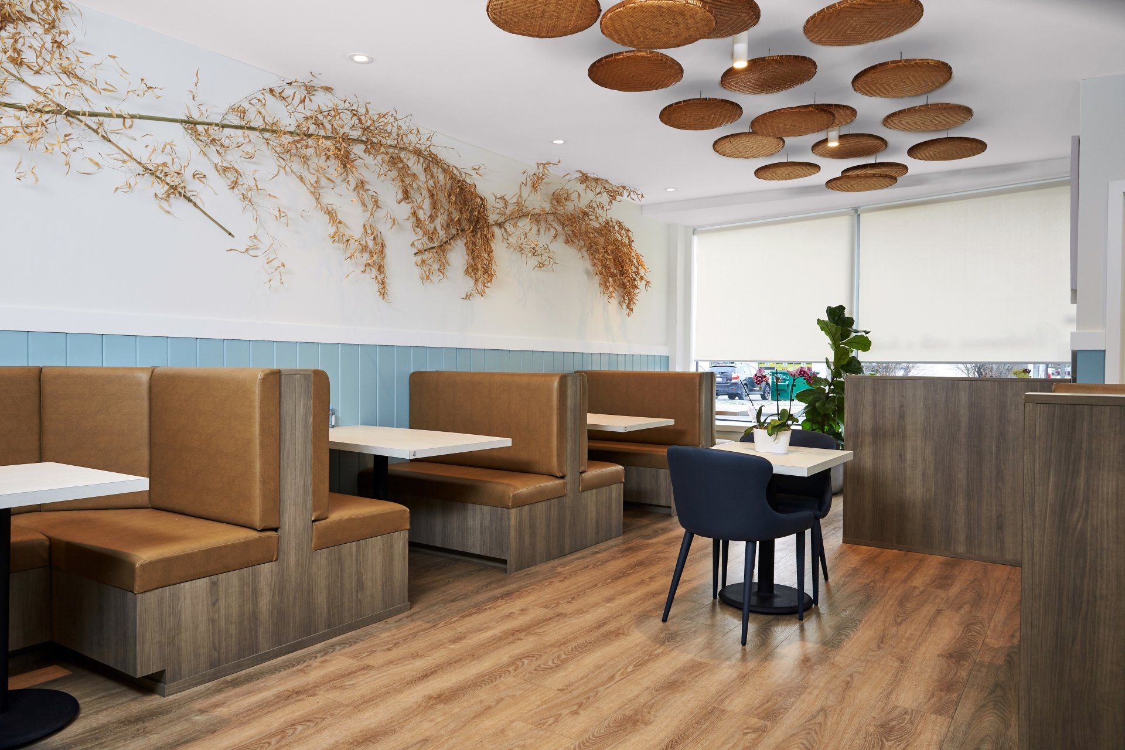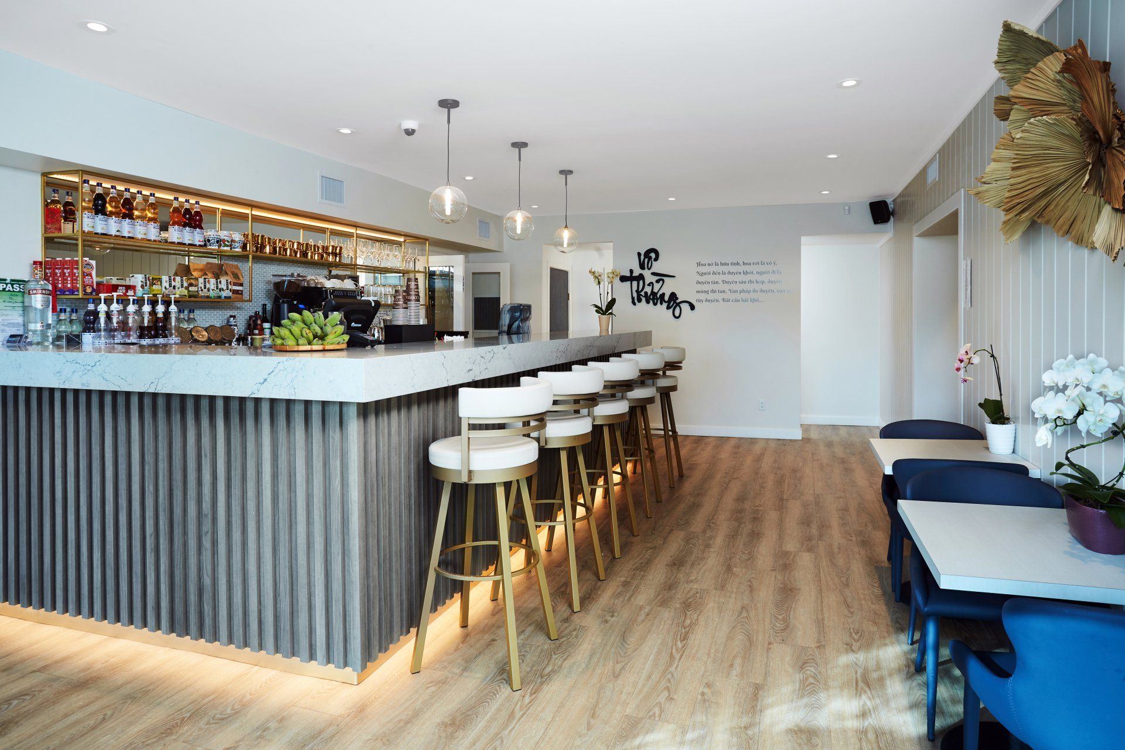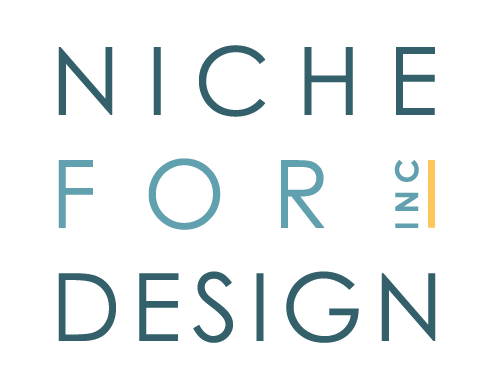Em Oi Restaurant
This restaurant client had a strong vision for the look and feel they where after. Their food is incredible and they needed the space to transport their guests and elevate their culinary experience. Our task was to help interpret that vision and create a design that reflected their brand and could be executed by the contractor.
Size
3,200 SF
Type
Restaurant Design
Team
.
Location
Hamilton, ON
Scope of Work
Facilities Needs Analysis
Space Planning & Furniture Layout
Furniture, Finishes, Equipment & Accessories Specification
Custom Millwork & Detail Design
Construction Drawings
