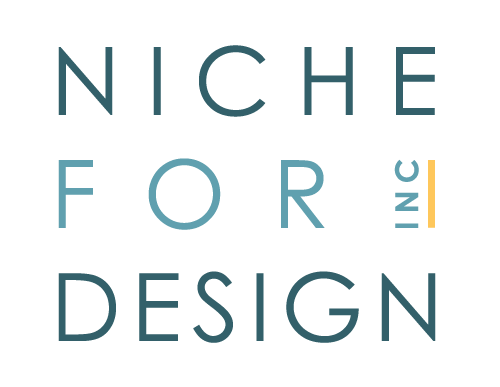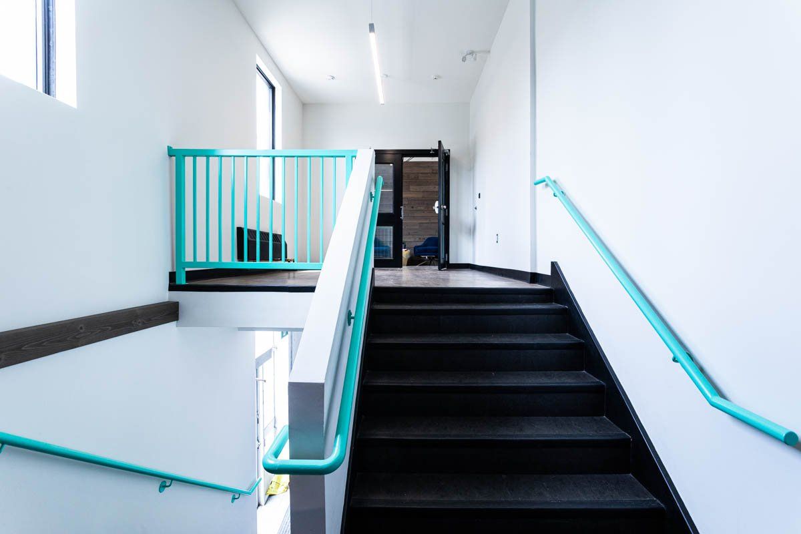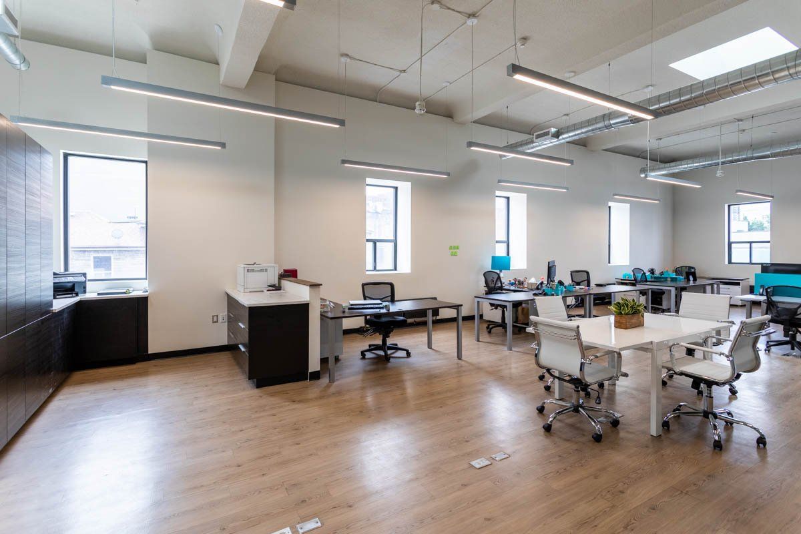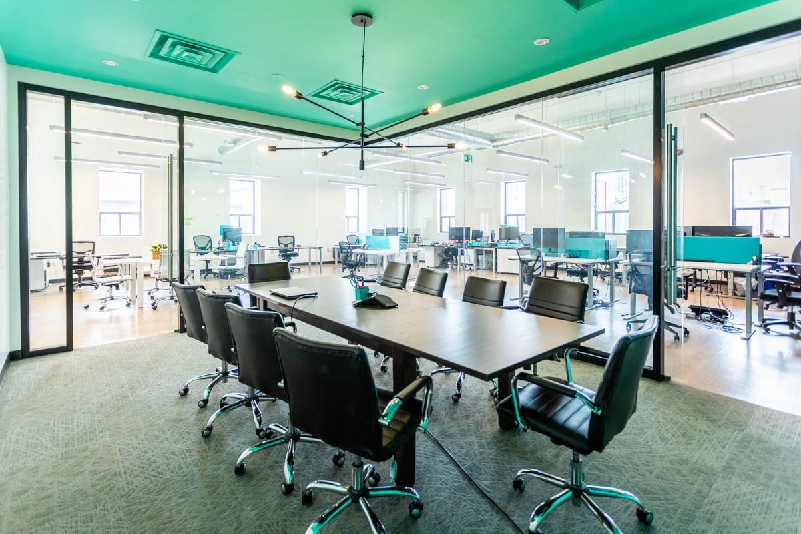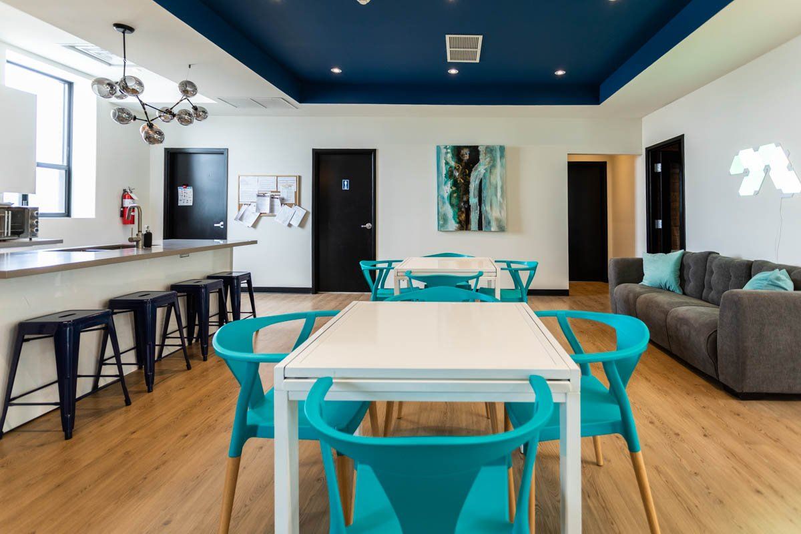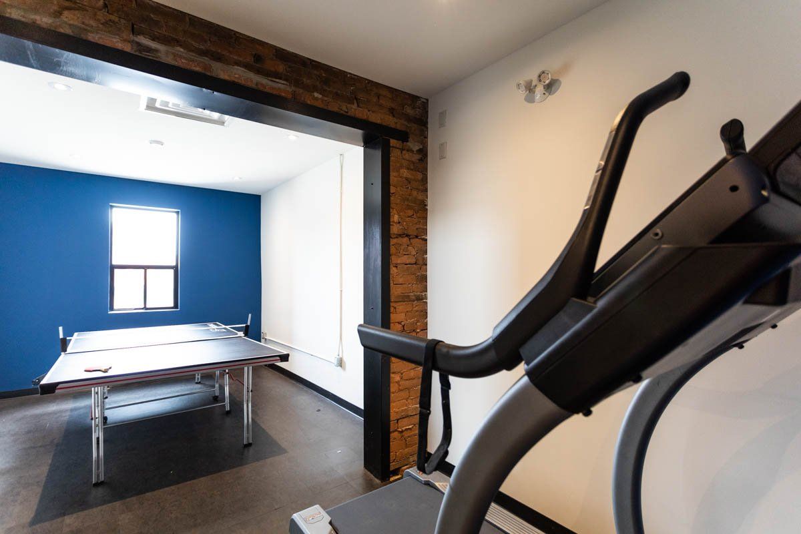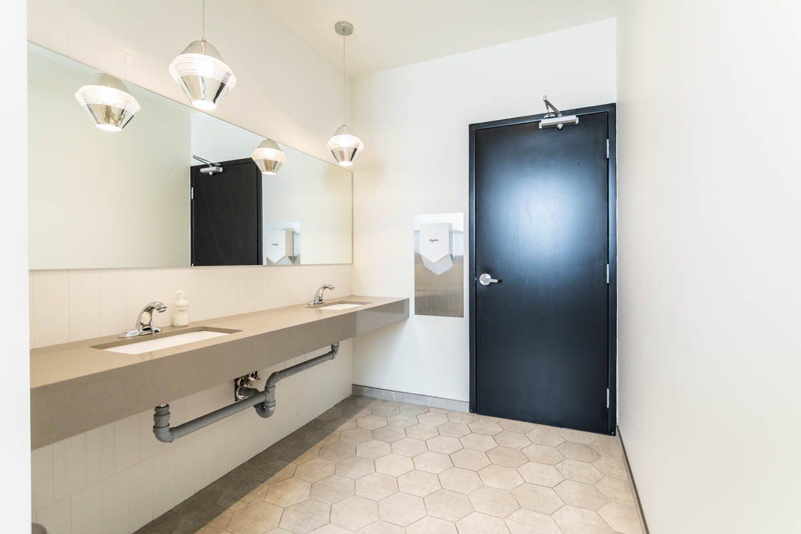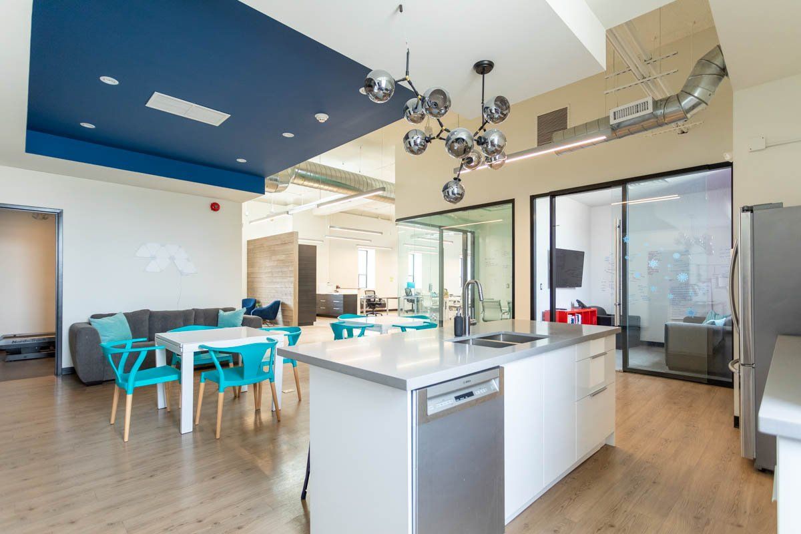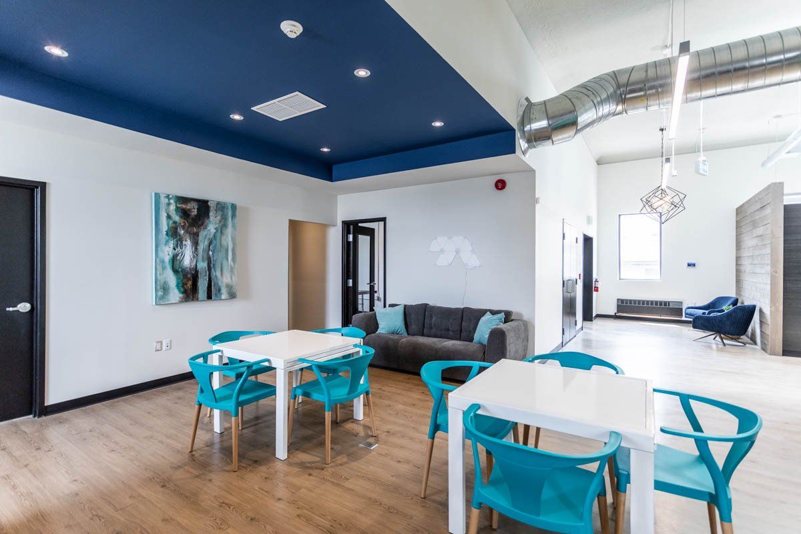Cubicle Fugitive Office
Retrofitting this previous legion space into an office involved major renovations and a complete rework of the second floor space. This design of this creative office also included a gym, shower room, ping pong table and multiple casual touch-down meeting spaces for the team to enjoy.
Size
3,700 SF
Type
Marketing Office Design
Team
Construction: Harbour Hills , Architectural: Assembled Light
Location
Hamilton, ON
Scope of Work
Facilities Needs Analysis
Space Planning & Furniture Layout
Furniture, Finishes, Equipment & Accessories Specification
Custom Millwork & Detail Design
Building Permit Drawings & Coordination
Construction Drawings & Tender Package
Furniture Procurement & Installation
© 2024
. Niche for Design. All Rights Reserved
